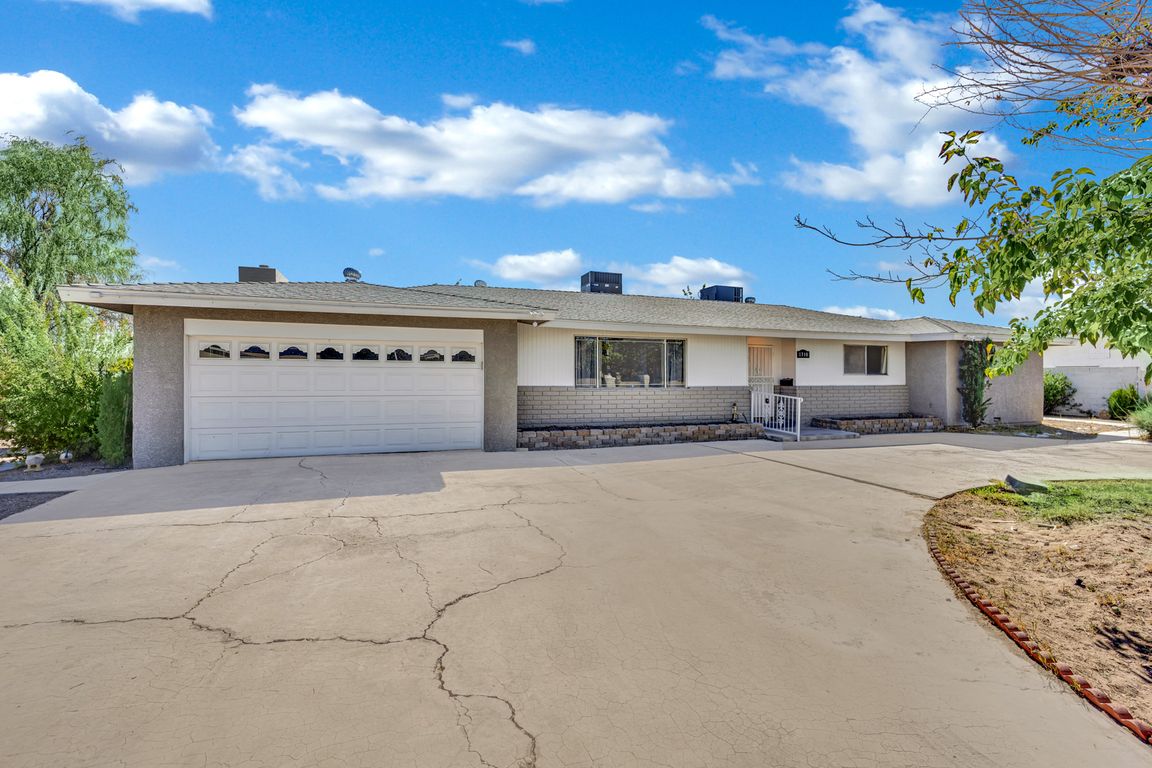
Active
$550,000
4beds
2,132sqft
1310 N Tonopah Dr, Las Vegas, NV 89106
4beds
2,132sqft
Single family residence
Built in 1960
0.67 Acres
2 Attached garage spaces
$258 price/sqft
What's special
Fresh finishesSpacious fully fenced backyardMature landscapingStainless steel appliancesRenovated single-storyLvp flooringNew washer and dryer
Welcome to this beautifully renovated single-story, 4-bedroom, 2-bath home in the historic Bonanza Village community with no HOA. Owned by one family, it has been thoughtfully updated with LVP flooring, stainless steel appliances, a new washer and dryer, and a new HVAC system with Nest thermostats. The kitchen features fresh finishes, ...
- 8 hours |
- 224 |
- 9 |
Source: LVR,MLS#: 2724030 Originating MLS: Greater Las Vegas Association of Realtors Inc
Originating MLS: Greater Las Vegas Association of Realtors Inc
Travel times
Kitchen
Living Room
Den
Primary Bedroom
Zillow last checked: 7 hours ago
Listing updated: 7 hours ago
Listed by:
Lauren Peterson S.0200358 702-343-1226,
SimpliHOM
Source: LVR,MLS#: 2724030 Originating MLS: Greater Las Vegas Association of Realtors Inc
Originating MLS: Greater Las Vegas Association of Realtors Inc
Facts & features
Interior
Bedrooms & bathrooms
- Bedrooms: 4
- Bathrooms: 2
- Full bathrooms: 1
- 3/4 bathrooms: 1
Primary bedroom
- Description: Ceiling Fan,Ceiling Light,Closet
- Dimensions: 14x11
Bedroom 2
- Description: Ceiling Fan,Ceiling Light,Closet
- Dimensions: 11x12
Bedroom 3
- Description: Ceiling Fan,Ceiling Light,Closet
- Dimensions: 11x11
Bedroom 4
- Description: Ceiling Fan,Ceiling Light,Closet
- Dimensions: 11x11
Primary bathroom
- Description: Shower Only
Den
- Description: Ceiling Light,Double Doors
- Dimensions: 22x14
Dining room
- Description: Family Room/Dining Combo
- Dimensions: 13x13
Kitchen
- Description: Lighting Recessed,Luxury Vinyl Plank,Quartz Countertops,Stainless Steel Appliances
- Dimensions: 16x13
Living room
- Dimensions: 18x13
Heating
- Central, Gas
Cooling
- Central Air, Electric
Appliances
- Included: Built-In Electric Oven, Dryer, Dishwasher, Electric Cooktop, Disposal, Microwave, Refrigerator, Washer
- Laundry: Electric Dryer Hookup, Main Level, Laundry Room
Features
- Bedroom on Main Level, Ceiling Fan(s), Primary Downstairs
- Flooring: Luxury Vinyl Plank
- Number of fireplaces: 1
- Fireplace features: Glass Doors, Living Room, Wood Burning
Interior area
- Total structure area: 2,132
- Total interior livable area: 2,132 sqft
Video & virtual tour
Property
Parking
- Total spaces: 2
- Parking features: Attached, Garage, Inside Entrance, Private, RV Potential
- Attached garage spaces: 2
- Has uncovered spaces: Yes
Features
- Stories: 1
- Patio & porch: Patio
- Exterior features: Circular Driveway, Patio, Private Yard, Shed, Sprinkler/Irrigation
- Fencing: Chain Link,Full,Wrought Iron
Lot
- Size: 0.67 Acres
- Features: 1/4 to 1 Acre Lot, Drip Irrigation/Bubblers, Desert Landscaping, Landscaped, Rocks, Trees
Details
- Additional structures: Shed(s)
- Parcel number: 13928110064
- Zoning description: Single Family
- Other equipment: Water Softener Loop
- Horse amenities: None
Construction
Type & style
- Home type: SingleFamily
- Architectural style: One Story
- Property subtype: Single Family Residence
Materials
- Roof: Asphalt,Composition,Shingle
Condition
- Resale
- Year built: 1960
Utilities & green energy
- Electric: Photovoltaics None
- Sewer: Public Sewer
- Water: Public
- Utilities for property: Above Ground Utilities
Community & HOA
Community
- Security: Prewired
- Subdivision: Bonanza Village Tr
HOA
- Has HOA: No
- Amenities included: None
Location
- Region: Las Vegas
Financial & listing details
- Price per square foot: $258/sqft
- Tax assessed value: $262,226
- Annual tax amount: $2,014
- Date on market: 10/3/2025
- Listing agreement: Exclusive Right To Sell
- Listing terms: Cash,Conventional,FHA,VA Loan
- Ownership: Single Family Residential