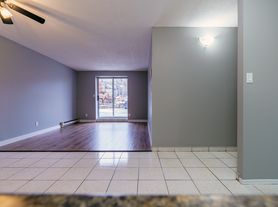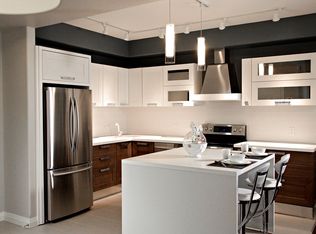AboutWelcome home to our Luxury Southend Apartments DEF at 1310 Nesbitt Drive, Sudbury. Our Southend Apartment Complex is the perfect location for professionals and seniors who are searching for an exclusive, worry-free living experience. With maintained grounds, walking trails, and masterfully designed rentals; this property offers comfort and amenities in an established Southend neighbourhood.
With individually designed suites, our luxury units offer; a modern open concept design with imported Italian cabinetry, individualized heating and cooling systems, suites inclusive of all appliances and utilities, multiple building amenities, various suite layouts and stunning city views. This Southend location allows for an easy commute to local shopping, financial institutions, and community parks, as well as Health Sciences North and Laurentian University.
This property features bachelor, 1 and 2 bedroom suites that are beautifully finished and plenty of room to make your own, each luxury apartment for rent includes:
Heat, hydro and water included
Laminate and tile flooring
Modern, open concept kitchen
Professional, stainless steel kitchen appliances
Full-size in-suite washer and dryer
Walk-in closet
Individually controlled forced air furnace and air conditioning unit
Individual hot water tanks
Balcony with electric plug
Bell Fibe and Eastlink services are available
1 parking spot with block heater outlets
Building Amenities
Optional covered parking
Electric vehicle chargers
Secure entry with camera surveillance
Intercom connected to your mobile or home phone
On-call 24 hour emergency maintenance staff
State of the art on-site fitness facilities
On-site Social Rooms with full kitchen
BBQ area
On-site Executive Boardrooms
On-site secure storage
Location, Location, Location
Whether you enjoy the convenience of the city or escaping to the great outdoors, Sudbury's South End has it all where you will be close to:
Science North (with IMAX theatre)
Laurentian University
Health Sciences North Hospital
Lake Laurentian Conservation Area
James Jerome Sports Complex
Idylwylde Golf & Country Club
Dynamic Earth
Bell Park (Home to the Northern Lights Festival Boreal)
The prices shown are starting prices, and are based upon renovations that have been completed and a one-year lease term. Short Term Rentals and Furnished Units are offered at our Sudbury properties subject to availability and are offered on a case-by-case basis. Waitlist options are available for future move-in dates.
Rental applications are as per request or found on the front page of our website.
Community Amenities
Keyless entry
Elevators
Fitness room
Wheelchair Access
Exercise room
Public transit
Shopping nearby
Parks nearby
Schools nearby
Furnished
No Smoking allowed
Grocery Stores Nearby
Suite Amenities
Fridge
Stove
Washer in suite
Dishwasher available
Balconies
Ceramic floors
Individual thermostats
City views
Dryer in suite
Central air conditioning
Window coverings
Microwave available
Open-concept
Pet Friendly
Vinyl Plank Floors
Utilities Included
Heat
Water
Electricity
Apartment for rent
C$3,099+/mo
1310 Nesbitt Dr #130923, Sudbury, ON P3E 6A9
2beds
1,075sqft
Price may not include required fees and charges.
Apartment
Available now
Dogs OK
Central air
In unit laundry
-- Parking
-- Heating
What's special
Maintained groundsWalking trailsIndividually designed suitesModern open concept designImported italian cabinetryStunning city viewsLaminate and tile flooring
- 97 days |
- -- |
- -- |
Travel times
Looking to buy when your lease ends?
Consider a first-time homebuyer savings account designed to grow your down payment with up to a 6% match & 3.83% APY.
Facts & features
Interior
Bedrooms & bathrooms
- Bedrooms: 2
- Bathrooms: 1
- Full bathrooms: 1
Cooling
- Central Air
Appliances
- Included: Dryer, Washer
- Laundry: In Unit
Features
- Elevator, Walk In Closet
- Flooring: Tile
Interior area
- Total interior livable area: 1,075 sqft
Property
Parking
- Details: Contact manager
Accessibility
- Accessibility features: Disabled access
Features
- Exterior features: View Type: City, Walk In Closet, Water included in rent
- Has view: Yes
- View description: City View
Construction
Type & style
- Home type: Apartment
- Property subtype: Apartment
Utilities & green energy
- Utilities for property: Water
Building
Details
- Building name: 1310 Nesbitt Drive (Bldgs D, E, F)
Management
- Pets allowed: Yes
Community & HOA
Community
- Features: Fitness Center
HOA
- Amenities included: Fitness Center
Location
- Region: Sudbury
Financial & listing details
- Lease term: Contact For Details
Price history
| Date | Event | Price |
|---|---|---|
| 8/8/2025 | Price change | C$3,099-3.1%C$3/sqft |
Source: Zillow Rentals | ||
| 8/2/2025 | Price change | C$3,199-3%C$3/sqft |
Source: Zillow Rentals | ||
| 7/18/2025 | Listed for rent | C$3,299C$3/sqft |
Source: Zillow Rentals | ||
| 7/5/2025 | Listing removed | C$3,299C$3/sqft |
Source: Zillow Rentals | ||
| 7/3/2025 | Listed for rent | C$3,299+10%C$3/sqft |
Source: Zillow Rentals | ||

