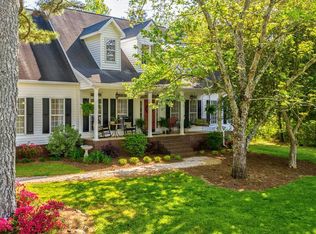Looking for a unique home? You've found it! This 4BR/2BA log-style country home is definitely one of a kind! Entering the home you will be wowed the high vaulted ceiling with many windows that allows the sunlight to flood in. The home features extensive wood flooring. The country kitchen has custom Coleman cabinets, generous counter space, including a breakfast bar, and a huge walk-in pantry. The spacious great room has a Fisher wood burning stove with a stone hearth and surround and a open dining area . There are three bedrooms on the lower level. One bedroom has an adjoining sitting room/office/playroom. The bathroom on this level has a jetted tub and beautiful tile work. Relax in the private Master retreat upstairs. The large master bedroom boast a sitting area, master bath, walk-in closet, and adjoining office . It even has a small loft above it. Outside is a huge wired workshop for the woodworker , artist, or potter. Additional storage building. The five acres has some fenced area currently used for horses and is bordered on the back by a creek. Great location and North Oconee schools
This property is off market, which means it's not currently listed for sale or rent on Zillow. This may be different from what's available on other websites or public sources.
