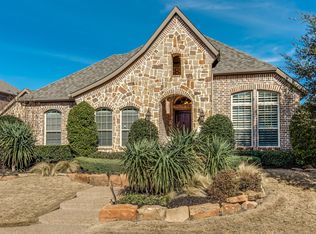Sold on 12/05/25
Price Unknown
1310 Packsaddle Trl, Prosper, TX 75078
4beds
3,917sqft
Single Family Residence
Built in 2014
0.26 Acres Lot
$580,700 Zestimate®
$--/sqft
$4,953 Estimated rent
Home value
$580,700
$552,000 - $610,000
$4,953/mo
Zestimate® history
Loading...
Owner options
Explore your selling options
What's special
**The seller has elected to offer a $1000 credit to the buyer for this property ONLY. This will ONLY be offered for contracts accepted on this property through September 30, 2025.**
Beautifully Upgraded Home in Saddle Creek – Prosper ISD!
Welcome to this stunning 4-bedroom, 3.5-bathroom home located in the highly desirable Saddle Creek subdivision and zoned to Prosper ISD schools. Perfectly situated near shopping, dining, and entertainment, this home offers both convenience and luxury. Step inside to discover a thoughtfully designed floor plan with elegant finishes throughout. The chef’s kitchen is a true showpiece, featuring granite countertops, crisp white cabinetry, pendant lighting, a large center island, and ample storage—perfect for entertaining guests or enjoying family meals. The spacious living area offers an inviting space for relaxing or gathering, while a dedicated media room upstairs sets the stage for movie nights or watching the big game. The luxurious first-floor primary suite serves as a private retreat, complete with a spa-style jetted tub, dual vanities, and a generously sized walk-in closet. Upstairs, you’ll find three additional bedrooms and two full baths, providing plenty of space and comfort for family and guests. Enjoy outdoor living in the private backyard with a covered patio, ideal for relaxing evenings or weekend barbecues. With its stylish upgrades, smart layout, and unbeatable location, this home checks all the boxes for comfort, functionality, and elegance. Don't miss this exceptional opportunity—schedule your private showing today!
Zillow last checked: 8 hours ago
Listing updated: December 08, 2025 at 06:22am
Listed by:
Steven Robertson 0648570 214-449-1155,
Real Estate Diplomats 214-449-1155
Bought with:
Denton Aguam
Keller Williams Legacy
Source: NTREIS,MLS#: 20919788
Facts & features
Interior
Bedrooms & bathrooms
- Bedrooms: 4
- Bathrooms: 4
- Full bathrooms: 3
- 1/2 bathrooms: 1
Primary bedroom
- Features: Double Vanity, En Suite Bathroom, Jetted Tub, Walk-In Closet(s)
- Level: First
- Dimensions: 17 x 14
Bedroom
- Features: Walk-In Closet(s)
- Level: Second
- Dimensions: 16 x 12
Bedroom
- Features: Walk-In Closet(s)
- Level: Second
- Dimensions: 14 x 12
Bedroom
- Features: Walk-In Closet(s)
- Level: Second
- Dimensions: 14 x 12
Breakfast room nook
- Level: First
- Dimensions: 11 x 11
Den
- Level: First
- Dimensions: 14 x 12
Dining room
- Level: First
- Dimensions: 13 x 12
Game room
- Level: Second
- Dimensions: 16 x 14
Kitchen
- Features: Breakfast Bar, Built-in Features, Eat-in Kitchen, Stone Counters, Walk-In Pantry
- Level: First
- Dimensions: 16 x 14
Living room
- Level: First
- Dimensions: 19 x 18
Media room
- Level: First
- Dimensions: 18 x 14
Heating
- Central, Electric
Cooling
- Central Air, Ceiling Fan(s)
Appliances
- Included: Dishwasher, Electric Oven, Gas Cooktop, Disposal, Microwave, Refrigerator
Features
- Decorative/Designer Lighting Fixtures, High Speed Internet, Cable TV, Walk-In Closet(s)
- Flooring: Carpet, Ceramic Tile, Wood
- Has basement: No
- Number of fireplaces: 1
- Fireplace features: Gas Log, Gas Starter
Interior area
- Total interior livable area: 3,917 sqft
Property
Parking
- Total spaces: 3
- Parking features: Driveway
- Attached garage spaces: 3
- Has uncovered spaces: Yes
Features
- Levels: Two
- Stories: 2
- Patio & porch: Covered
- Exterior features: Rain Gutters
- Pool features: None
- Fencing: Wood
Lot
- Size: 0.26 Acres
Details
- Parcel number: R953700F02001
Construction
Type & style
- Home type: SingleFamily
- Architectural style: Detached
- Property subtype: Single Family Residence
Materials
- Brick
- Foundation: Slab
- Roof: Composition
Condition
- Year built: 2014
Utilities & green energy
- Sewer: Public Sewer
- Water: Public
- Utilities for property: Sewer Available, Water Available, Cable Available
Community & neighborhood
Location
- Region: Prosper
- Subdivision: Saddle Creek Ph One
HOA & financial
HOA
- Has HOA: Yes
- HOA fee: $70 monthly
- Services included: All Facilities, Maintenance Grounds
- Association name: Saddle Creek Homeowners Assoc
- Association phone: 972-960-2800
Other
Other facts
- Listing terms: Cash,Conventional,FHA,VA Loan
Price history
| Date | Event | Price |
|---|---|---|
| 12/5/2025 | Sold | -- |
Source: NTREIS #20919788 | ||
| 11/13/2025 | Pending sale | $599,900$153/sqft |
Source: NTREIS #20919788 | ||
| 10/27/2025 | Contingent | $599,900$153/sqft |
Source: NTREIS #20919788 | ||
| 10/15/2025 | Price change | $599,900-3.1%$153/sqft |
Source: NTREIS #20919788 | ||
| 10/1/2025 | Price change | $619,000-5.5%$158/sqft |
Source: NTREIS #20919788 | ||
Public tax history
| Year | Property taxes | Tax assessment |
|---|---|---|
| 2025 | -- | $754,775 -8% |
| 2024 | $16,334 -5.6% | $820,500 -5.3% |
| 2023 | $17,303 -23.2% | $865,973 -15.9% |
Find assessor info on the county website
Neighborhood: Saddle Creek
Nearby schools
GreatSchools rating
- 9/10Lilyana Elementary SchoolGrades: PK-5Distance: 1.7 mi
- 8/10Reynolds Middle SchoolGrades: 6-8Distance: 1 mi
- 7/10Prosper High SchoolGrades: 9-12Distance: 0.9 mi
Schools provided by the listing agent
- Elementary: Judy Rucker
- Middle: Reynolds
- High: Prosper
- District: Prosper ISD
Source: NTREIS. This data may not be complete. We recommend contacting the local school district to confirm school assignments for this home.
Get a cash offer in 3 minutes
Find out how much your home could sell for in as little as 3 minutes with a no-obligation cash offer.
Estimated market value
$580,700
Get a cash offer in 3 minutes
Find out how much your home could sell for in as little as 3 minutes with a no-obligation cash offer.
Estimated market value
$580,700
