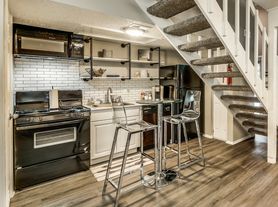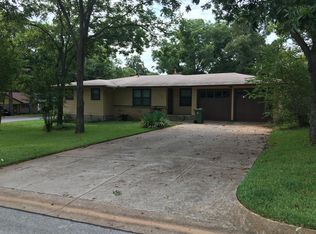Will do roommate leases. Options for scooters, yard maintenance, etc.
Brilliantly updated 3-1 sitting on a tree-shaded lot! As you enter, you're greeted by new Luxury Vinyl wood flooring that runs throughout the home's common areas. Beautifully updated kitchen is outfitted with sleek quartz countertops, butcher block breakfast bar, contemporary two-tone cabinetry, stainless steel appliances, and tile backsplash. The open layout of the home offers a welcoming area perfect for hosting friends and family. Numerous windows flood the space with natural light to give it a bright and inviting feel. Bathroom comes with updated fixtures and vanity. Take the party outside and enjoy the back yard from the open, tree-shaded back deck, which is freshly painted. The back yard has a detached workshop, giving you plenty of extra storage space and room to work on your favorite projects. Enjoy the peace of mind that comes from having a recently replaced room and updated plumbing. Great location walking distance from UTA
12 month lease
Renters responsible for utilities, lawn care, etc
House for rent
Accepts Zillow applications
$1,975/mo
1310 Paxton Ave, Arlington, TX 76013
3beds
1,464sqft
Price may not include required fees and charges.
Single family residence
Available now
No pets
Central air
Hookups laundry
-- Parking
-- Heating
What's special
Detached workshopContemporary two-tone cabinetryUpdated fixturesStainless steel appliancesTree-shaded back deckBright and inviting feelNumerous windows
- 13 days |
- -- |
- -- |
Travel times
Facts & features
Interior
Bedrooms & bathrooms
- Bedrooms: 3
- Bathrooms: 1
- Full bathrooms: 1
Cooling
- Central Air
Appliances
- Included: Dishwasher, Microwave, Oven, WD Hookup
- Laundry: Hookups
Features
- WD Hookup
Interior area
- Total interior livable area: 1,464 sqft
Property
Parking
- Details: Contact manager
Details
- Parcel number: 01803298
Construction
Type & style
- Home type: SingleFamily
- Property subtype: Single Family Residence
Community & HOA
Location
- Region: Arlington
Financial & listing details
- Lease term: 1 Year
Price history
| Date | Event | Price |
|---|---|---|
| 9/25/2025 | Listed for rent | $1,975-10.2%$1/sqft |
Source: Zillow Rentals | ||
| 8/16/2025 | Listing removed | $2,200$2/sqft |
Source: Zillow Rentals | ||
| 7/29/2025 | Listed for rent | $2,200-18.5%$2/sqft |
Source: Zillow Rentals | ||
| 6/30/2025 | Listing removed | $2,700$2/sqft |
Source: Zillow Rentals | ||
| 6/1/2025 | Listed for rent | $2,700+92.9%$2/sqft |
Source: Zillow Rentals | ||

