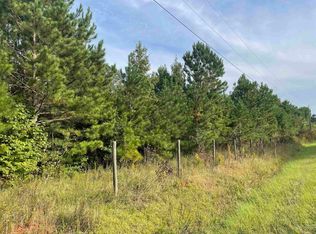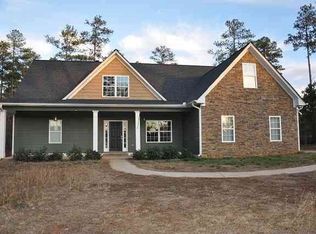Step inside the foyer and soak in the views all the way to your back yard - country living at its best! The open walls, arched doorways, and barrel shiplap ceiling are welcoming features. The new quartz countertop and tiled backsplash make the kitchen delightful - and look at the huge pantry and handy coffee nook. Be the first to enjoy the new deep soaking tub! This brick ranch with full finished basement is centered on nearly 8 private acres, just 5 minutes from Exit 105 on I-20. Quality construction, with new roof, gleaming hardwood floors, slate foyer and laundry room, custom trim, and a great floor plan with formal dining room and split bedroom layout. The spacious owner's suite with trey ceiling overlooks the private backyard. Imagine the hours you'll spend outdoors - rocking chair front porch and screen porch span the length of the home front and back. Downstairs living space includes a 2nd kitchen, living and game rooms, bunk room, large bedroom and full bath - plus a handy workshop area and storage room. With an attached 2 car garage, shed, and carport - there is room for all your toys. Land is a mix of grass and woods with trails, suitable for homesteading. Don't miss the doghouse! No HOA.
This property is off market, which means it's not currently listed for sale or rent on Zillow. This may be different from what's available on other websites or public sources.

