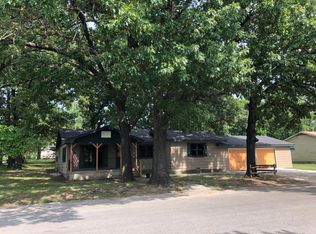Closed
Price Unknown
1310 Regan Avenue, Carthage, MO 64836
3beds
1,220sqft
Single Family Residence
Built in 1930
0.3 Acres Lot
$155,800 Zestimate®
$--/sqft
$1,220 Estimated rent
Home value
$155,800
$139,000 - $174,000
$1,220/mo
Zestimate® history
Loading...
Owner options
Explore your selling options
What's special
Check out this garage-lover's dream at 1310 Regan Ave, Carthage MO. Need space to spread out? This 3 bedroom, 2 bath home offers 1220 sq ft of living space & an incredible 5.5 car garage that sets it apart! Whether you're a car enthusiast, craftsman, or just need room for tools, toys, and weekend projects, this garage is a rare find! Inside, the home features a functional layout with room to update and make it your own, perfect for first time homebuyers, downsizers, or investors. Enjoy a quiet street, mature trees, and covered patio for entertaining. This home is ready for its next chapter - don't miss your opportunity to make this your next address!
Zillow last checked: 8 hours ago
Listing updated: November 17, 2025 at 08:06am
Listed by:
Terry L Osborne 417-437-8650,
Realty Executives Tri-States,
Elizabeth Johnson 417-312-1771,
Realty Executives Tri-States
Bought with:
Non-MLSMember Non-MLSMember, 111
Default Non Member Office
Source: SOMOMLS,MLS#: 60297158
Facts & features
Interior
Bedrooms & bathrooms
- Bedrooms: 3
- Bathrooms: 2
- Full bathrooms: 2
Primary bedroom
- Area: 151.59
- Dimensions: 9.3 x 16.3
Bedroom 2
- Area: 84.24
- Dimensions: 8.1 x 10.4
Bedroom 3
- Area: 118.08
- Dimensions: 12.3 x 9.6
Primary bathroom
- Area: 39.44
- Dimensions: 6.8 x 5.8
Bathroom full
- Area: 88.35
- Dimensions: 9.5 x 9.3
Entry hall
- Area: 64.61
- Dimensions: 9.1 x 7.1
Kitchen
- Area: 157.55
- Dimensions: 11.5 x 13.7
Laundry
- Area: 44.46
- Dimensions: 8.7 x 5.11
Living room
- Area: 208.5
- Dimensions: 13.9 x 15
Heating
- Central, Natural Gas
Cooling
- Central Air, Ceiling Fan(s)
Appliances
- Included: Dishwasher, Free-Standing Electric Oven, Microwave, Refrigerator, Disposal
Features
- Laminate Counters, Internet - Fiber Optic
- Flooring: Laminate
- Windows: Double Pane Windows
- Has basement: No
- Has fireplace: No
Interior area
- Total structure area: 1,220
- Total interior livable area: 1,220 sqft
- Finished area above ground: 1,220
- Finished area below ground: 0
Property
Parking
- Total spaces: 6.5
- Parking features: Garage Faces Front, Gravel
- Attached garage spaces: 6.5
- Carport spaces: 1
Features
- Levels: One
- Stories: 1
- Patio & porch: Covered
- Fencing: Chain Link
Lot
- Size: 0.30 Acres
- Dimensions: 100 x 130
- Features: Sloped
Details
- Additional structures: Shed(s), Gazebo
- Parcel number: 142.0920235.000
Construction
Type & style
- Home type: SingleFamily
- Architectural style: Traditional
- Property subtype: Single Family Residence
Materials
- Stone, Other, Vinyl Siding
- Foundation: Block
- Roof: Metal
Condition
- Year built: 1930
Utilities & green energy
- Sewer: Private Sewer
- Water: Public
Community & neighborhood
Security
- Security features: Smoke Detector(s)
Location
- Region: Carthage
- Subdivision: N/A
Other
Other facts
- Listing terms: Cash,Conventional
Price history
| Date | Event | Price |
|---|---|---|
| 9/12/2025 | Sold | -- |
Source: | ||
| 7/28/2025 | Pending sale | $165,000$135/sqft |
Source: | ||
| 6/16/2025 | Listed for sale | $165,000$135/sqft |
Source: | ||
Public tax history
| Year | Property taxes | Tax assessment |
|---|---|---|
| 2024 | $678 0% | $13,170 |
| 2023 | $678 -1.8% | $13,170 -2.2% |
| 2022 | $691 | $13,460 |
Find assessor info on the county website
Neighborhood: 64836
Nearby schools
GreatSchools rating
- 3/10Columbian Elementary SchoolGrades: K-3Distance: 0.2 mi
- 6/10Carthage Jr. High SchoolGrades: 7-8Distance: 1.2 mi
- 4/10Carthage High SchoolGrades: 9-12Distance: 1.9 mi
Schools provided by the listing agent
- Elementary: Columbia
- Middle: Carthage
- High: Carthage
Source: SOMOMLS. This data may not be complete. We recommend contacting the local school district to confirm school assignments for this home.
