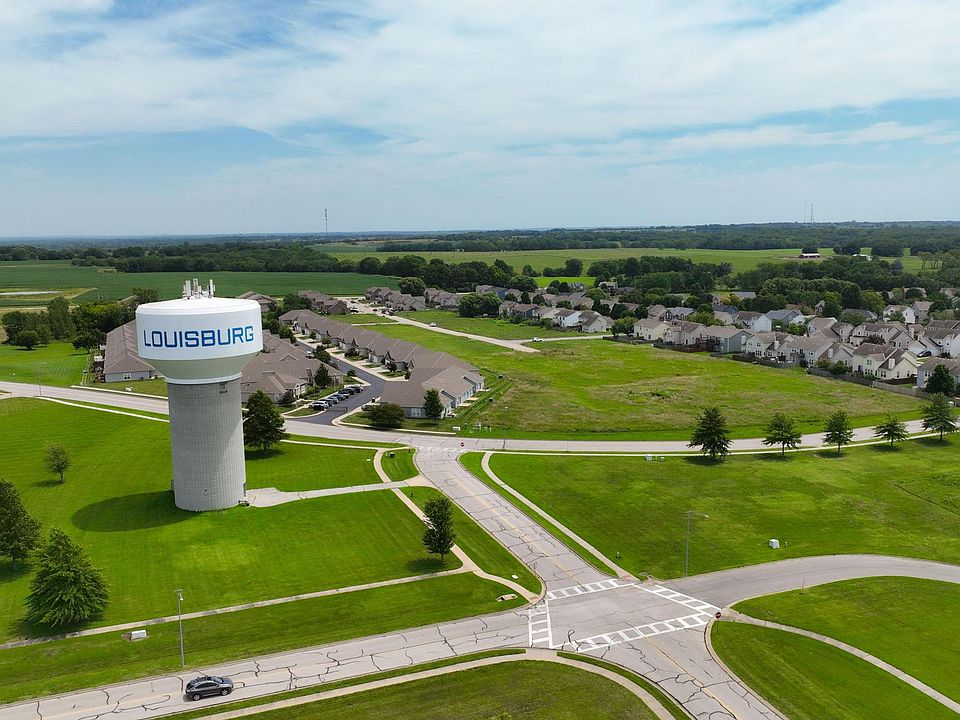This stylish Twin Emerald is the perfect split-level home plan with a large foyer. Walk up to the main level to the stunning open-concept kitchen with a large island that overlooks the spacious dining room and living room. The main level features an open floor plan with tons of windows bringing in natural light. Don’t forget to check out the walk-in pantry! Walk upstairs, and you will also find the laundry room conveniently located near 2 of the bedrooms. Located upstairs, the primary bath offers a large shower, double sinks, and a generous walk-in closet. Take a walk downstairs to find a fully finished basement with a rec room, full bath, and 3rd bedroom.
Active
$299,000
1310 S 4th St E, Louisburg, KS 66053
3beds
1,801sqft
Townhouse
Built in ----
9,242.2 Square Feet Lot
$-- Zestimate®
$166/sqft
$-- HOA
What's special
Fully finished basementRec roomLaundry roomOpen-concept kitchenTons of windowsLarge showerDouble sinks
- 61 days |
- 63 |
- 5 |
Zillow last checked: 8 hours ago
Listing updated: October 13, 2025 at 03:06pm
Listing Provided by:
Brittany Schneider 913-485-5929,
ReeceNichols- Leawood Town Center,
Rob Ellerman Team 816-304-4434,
ReeceNichols - Lees Summit
Source: Heartland MLS as distributed by MLS GRID,MLS#: 2579366
Travel times
Schedule tour
Select your preferred tour type — either in-person or real-time video tour — then discuss available options with the builder representative you're connected with.
Facts & features
Interior
Bedrooms & bathrooms
- Bedrooms: 3
- Bathrooms: 3
- Full bathrooms: 3
Primary bedroom
- Level: Second
Bedroom 2
- Level: Second
Bedroom 3
- Level: Lower
Primary bathroom
- Level: Second
Bathroom 2
- Level: Second
Bathroom 3
- Level: Lower
Dining room
- Level: Main
Kitchen
- Level: Main
Laundry
- Level: Second
Living room
- Level: Main
Recreation room
- Level: Lower
Heating
- Natural Gas
Cooling
- Electric
Appliances
- Included: Dishwasher, Disposal, Microwave, Built-In Electric Oven, Stainless Steel Appliance(s)
- Laundry: Bedroom Level, Laundry Room
Features
- Ceiling Fan(s), Custom Cabinets, Kitchen Island, Painted Cabinets, Pantry, Smart Thermostat
- Flooring: Carpet
- Basement: Daylight,Finished,Full
- Has fireplace: No
Interior area
- Total structure area: 1,801
- Total interior livable area: 1,801 sqft
- Finished area above ground: 1,801
- Finished area below ground: 0
Video & virtual tour
Property
Parking
- Total spaces: 2
- Parking features: Attached, Garage Faces Front
- Attached garage spaces: 2
Features
- Patio & porch: Deck
Lot
- Size: 9,242.2 Square Feet
- Dimensions: 84.02 x 110.0
- Features: City Limits
Details
- Parcel number: 999999
Construction
Type & style
- Home type: Townhouse
- Architectural style: Traditional
- Property subtype: Townhouse
Materials
- Board & Batten Siding
- Roof: Composition
Condition
- Under Construction
- New construction: Yes
Details
- Builder model: Twin Emerald
- Builder name: Summit Homes
Utilities & green energy
- Sewer: Public Sewer
- Water: Public
Green energy
- Green verification: ENERGY STAR Certified Homes
- Energy efficient items: Appliances, Construction, HVAC, Insulation, Lighting, Doors, Thermostat, Water Heater, Windows
- Water conservation: Low-Flow Fixtures
Community & HOA
Community
- Subdivision: Starbrooke
HOA
- Has HOA: Yes
Location
- Region: Louisburg
Financial & listing details
- Price per square foot: $166/sqft
- Date on market: 10/7/2025
- Listing terms: Cash,Conventional,FHA,USDA Loan,VA Loan
- Ownership: Private
- Road surface type: Paved
About the community
Our Starbrooke community is located west of Rockville Rd and just a few blocks south of 68 HWY. The neighborhood will offer 2 of our twin home plans starting in the upper $200s and lower $300s. Starbrooke is located very close to Louisburg Aquatic Center, Louisburg Highschool and so much more! If you're looking for small town charm and attainable living, Starbrooke might just be for you!

1321 S 4th St E, Louisburg, KS 66053
Source: Summit Homes KC
