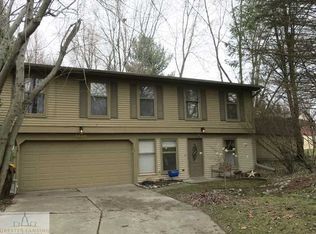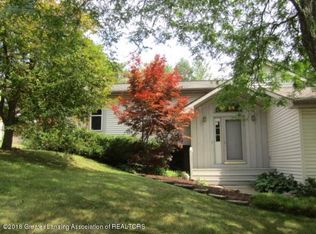Sold for $320,000
$320,000
1310 Schavey Rd, Dewitt, MI 48820
3beds
1,928sqft
Single Family Residence
Built in 1979
0.34 Acres Lot
$328,400 Zestimate®
$166/sqft
$2,230 Estimated rent
Home value
$328,400
$273,000 - $394,000
$2,230/mo
Zestimate® history
Loading...
Owner options
Explore your selling options
What's special
Pretty landscaping and a covered front porch welcome you into this 3 bedroom, 1.5 bath ranch home. The spacious living room, featuring an extra-large picture window, is open to a dining area with sliders to the sunroom and the kitchen that includes white cabinetry, plenty of countertop space, tile backsplash, stainless-steel appliances, and hardwood flooring. The full bathroom has a second door into the primary bedroom, and has been completely renovated by Atlas Home Improvement. Updates include a large shower with dual shower heads, mildew resistant silicone surround and glass doors, a vanity with marble top and soft close drawers, gold faucets, lighting, mirror, comfort height toilet, and tile flooring. You'll appreciate the first-floor laundry and half bath that is conveniently located by the garage entry. Downstairs you'll find a ton of additional living and storage space. The huge family room has a bar, a wood burner fireplace set in brick surround, and walkout sliders to a stone patio and the back yard. There is an additional large finished room with a closet that could be used for whatever your family needs...office, den, craft room, etc. You'll love spending relaxing time in the sunroom with 3 walls of screened windows overlooking a huge deck and the large fenced in back yard. Additional updates here include a newer roof, gutters w/ leaf guards, and downspouts, cleaned and repaired fireplace chimney, newer well bladder tank, and newer garage door opener and springs. The home is ideally located within walking distance of schools, library, and shopping plaza, and is included in the private Lake Geneva Property Owners Association, giving you access to two parks with sandy beaches, walking trails, a volleyball court, children's play equipment, fishing, kayaking, and a boat ramp. The exercise equipment, pergola, and some furniture are available to purchase.
Zillow last checked: 8 hours ago
Listing updated: May 30, 2025 at 12:15pm
Listed by:
Stella Boak 517-669-8118,
RE/MAX Real Estate Professionals Dewitt
Bought with:
Iris Reynolds, 6501413853
Keller Williams Realty Lansing
Source: Greater Lansing AOR,MLS#: 287707
Facts & features
Interior
Bedrooms & bathrooms
- Bedrooms: 3
- Bathrooms: 2
- Full bathrooms: 1
- 1/2 bathrooms: 1
Primary bedroom
- Level: First
- Area: 171.45 Square Feet
- Dimensions: 12.7 x 13.5
Bedroom 2
- Level: First
- Area: 117 Square Feet
- Dimensions: 11.7 x 10
Bedroom 3
- Level: First
- Area: 105 Square Feet
- Dimensions: 10.5 x 10
Den
- Level: Basement
- Area: 209.84 Square Feet
- Dimensions: 17.2 x 12.2
Dining room
- Level: First
- Area: 108.16 Square Feet
- Dimensions: 10.4 x 10.4
Family room
- Level: Basement
- Area: 578.38 Square Feet
- Dimensions: 24.2 x 23.9
Kitchen
- Level: First
- Area: 92.82 Square Feet
- Dimensions: 9.1 x 10.2
Living room
- Level: First
- Area: 264.62 Square Feet
- Dimensions: 13.1 x 20.2
Heating
- Forced Air, Natural Gas
Cooling
- Central Air
Appliances
- Included: Disposal, Microwave, Water Heater, Water Softener Owned, Washer, Refrigerator, Range, Oven, Dryer, Dishwasher
- Laundry: Main Level
Features
- Bar, Ceiling Fan(s)
- Flooring: Carpet, Hardwood, Tile
- Basement: Full,Partially Finished,Sump Pump,Walk-Out Access
- Number of fireplaces: 1
- Fireplace features: Basement, Family Room, Wood Burning
Interior area
- Total structure area: 2,408
- Total interior livable area: 1,928 sqft
- Finished area above ground: 1,264
- Finished area below ground: 664
Property
Parking
- Total spaces: 2
- Parking features: Attached, Garage, Garage Door Opener
- Attached garage spaces: 2
Features
- Levels: One
- Stories: 1
- Patio & porch: Covered, Deck, Front Porch, Patio
- Fencing: Back Yard,Privacy
Lot
- Size: 0.34 Acres
- Dimensions: 87 x 170
Details
- Foundation area: 1144
- Parcel number: 1920026000014900
- Zoning description: Zoning
Construction
Type & style
- Home type: SingleFamily
- Architectural style: Ranch
- Property subtype: Single Family Residence
Materials
- Brick, Vinyl Siding
- Foundation: Block
Condition
- Year built: 1979
Utilities & green energy
- Sewer: Public Sewer
- Water: Well
Community & neighborhood
Location
- Region: Dewitt
- Subdivision: Riverwood
HOA & financial
HOA
- Has HOA: Yes
- HOA fee: $200 annually
Other
Other facts
- Listing terms: VA Loan,Cash,Conventional,FHA
Price history
| Date | Event | Price |
|---|---|---|
| 5/29/2025 | Sold | $320,000+4.1%$166/sqft |
Source: | ||
| 5/1/2025 | Contingent | $307,500$159/sqft |
Source: | ||
| 4/28/2025 | Listed for sale | $307,500+48.2%$159/sqft |
Source: | ||
| 12/17/2019 | Sold | $207,500$108/sqft |
Source: | ||
| 11/25/2019 | Pending sale | $207,500$108/sqft |
Source: Gateway To Homes at Keller Williams #242345 Report a problem | ||
Public tax history
| Year | Property taxes | Tax assessment |
|---|---|---|
| 2025 | $4,983 | $133,900 +5.4% |
| 2024 | -- | $127,100 +7.9% |
| 2023 | -- | $117,800 +9.5% |
Find assessor info on the county website
Neighborhood: 48820
Nearby schools
GreatSchools rating
- 6/10Herbison Woods Elementary SchoolGrades: 4-6Distance: 0.3 mi
- 8/10DeWitt Junior High SchoolGrades: 6-8Distance: 0.5 mi
- 8/10DeWitt High SchoolGrades: 9-12Distance: 0.8 mi
Schools provided by the listing agent
- Elementary: David Scott Elementary School
- High: DeWitt
- District: DeWitt
Source: Greater Lansing AOR. This data may not be complete. We recommend contacting the local school district to confirm school assignments for this home.
Get pre-qualified for a loan
At Zillow Home Loans, we can pre-qualify you in as little as 5 minutes with no impact to your credit score.An equal housing lender. NMLS #10287.
Sell for more on Zillow
Get a Zillow Showcase℠ listing at no additional cost and you could sell for .
$328,400
2% more+$6,568
With Zillow Showcase(estimated)$334,968

