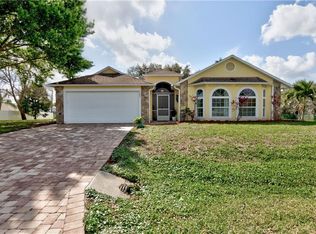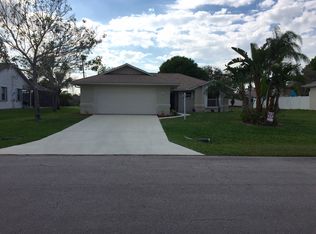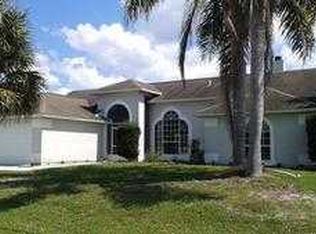Sold for $456,000 on 08/05/25
$456,000
1310 Starboard Street, Sebastian, FL 32958
3beds
1,634sqft
Single Family Residence
Built in 2021
0.25 Acres Lot
$442,200 Zestimate®
$279/sqft
$2,490 Estimated rent
Home value
$442,200
$398,000 - $491,000
$2,490/mo
Zestimate® history
Loading...
Owner options
Explore your selling options
What's special
LOCATION LOCATION LOCATION......Stunning custom built Ameron Home, St. Mathew model in a well desired neighborhood. From the moment you walk in you will fall in love with the open concept, tile flooring throughout, fantastic kitchen with center island, granite counter tops, ss appliances and over sized pantry. Fantastic screened in patio with large yard with room for a pool! The sunset views are simply magical. You can ride your bike to the Sebastian inlet, Restaurants, shopping and more...
Zillow last checked: 8 hours ago
Listing updated: August 07, 2025 at 06:21am
Listed by:
Erica V Ogilvie 772-633-4779,
RE/MAX Crown Realty
Bought with:
Non-Member
Non-Member Selling Office
Source: BeachesMLS,MLS#: RX-11052143 Originating MLS: Beaches MLS
Originating MLS: Beaches MLS
Facts & features
Interior
Bedrooms & bathrooms
- Bedrooms: 3
- Bathrooms: 2
- Full bathrooms: 2
Primary bedroom
- Level: M
- Area: 252 Square Feet
- Dimensions: 18 x 14
Bedroom 2
- Level: M
- Area: 144 Square Feet
- Dimensions: 12 x 12
Bedroom 3
- Level: M
- Area: 144 Square Feet
- Dimensions: 12 x 12
Kitchen
- Level: M
- Area: 180 Square Feet
- Dimensions: 15 x 12
Living room
- Level: M
- Area: 272 Square Feet
- Dimensions: 17 x 16
Other
- Level: M
- Area: 72 Square Feet
- Dimensions: 9 x 8
Heating
- Central, Electric
Cooling
- Ceiling Fan(s), Central Air, Electric
Appliances
- Included: Dishwasher, Dryer, Microwave, Electric Range, Refrigerator, Washer, Electric Water Heater
- Laundry: Inside
Features
- Ctdrl/Vault Ceilings, Pantry, Split Bedroom
- Flooring: Vinyl
- Windows: Single Hung Metal, Panel Shutters (Complete)
Interior area
- Total structure area: 1,634
- Total interior livable area: 1,634 sqft
Property
Parking
- Total spaces: 3
- Parking features: Garage - Attached
- Attached garage spaces: 3
Features
- Stories: 1
- Has view: Yes
- View description: Lake
- Has water view: Yes
- Water view: Lake
- Waterfront features: None
Lot
- Size: 0.25 Acres
- Dimensions: 85.0 ft x 126.0 ft
- Features: 1/4 to 1/2 Acre
Details
- Parcel number: 31382600001321000002.0
- Zoning: RS-10
Construction
Type & style
- Home type: SingleFamily
- Property subtype: Single Family Residence
Materials
- Block, Concrete, Stucco
- Roof: Metal
Condition
- Resale
- New construction: No
- Year built: 2021
Utilities & green energy
- Sewer: Septic Tank
- Water: Public
- Utilities for property: Cable Connected, Electricity Connected
Community & neighborhood
Security
- Security features: Smoke Detector(s)
Community
- Community features: None
Location
- Region: Sebastian
- Subdivision: Sebastian Highlands Unit 13
Other
Other facts
- Listing terms: Cash,Conventional
- Road surface type: Paved
Price history
| Date | Event | Price |
|---|---|---|
| 8/5/2025 | Sold | $456,000-1.9%$279/sqft |
Source: | ||
| 6/10/2025 | Listed for sale | $465,000$285/sqft |
Source: | ||
| 6/10/2025 | Pending sale | $465,000$285/sqft |
Source: Space Coast AOR #1034216 | ||
| 3/25/2025 | Price change | $465,000-2.1%$285/sqft |
Source: | ||
| 1/18/2025 | Listed for sale | $475,000+1183.8%$291/sqft |
Source: | ||
Public tax history
| Year | Property taxes | Tax assessment |
|---|---|---|
| 2024 | $6,381 +12.5% | $363,533 +2.1% |
| 2023 | $5,674 +14% | $355,962 +18.3% |
| 2022 | $4,978 +668.8% | $300,924 +772.5% |
Find assessor info on the county website
Neighborhood: 32958
Nearby schools
GreatSchools rating
- 8/10Treasure Coast Elementary SchoolGrades: K-5Distance: 1.6 mi
- 6/10Sebastian River Middle SchoolGrades: 6-8Distance: 1 mi
- 5/10Sebastian River High SchoolGrades: 9-12Distance: 1.1 mi

Get pre-qualified for a loan
At Zillow Home Loans, we can pre-qualify you in as little as 5 minutes with no impact to your credit score.An equal housing lender. NMLS #10287.
Sell for more on Zillow
Get a free Zillow Showcase℠ listing and you could sell for .
$442,200
2% more+ $8,844
With Zillow Showcase(estimated)
$451,044

