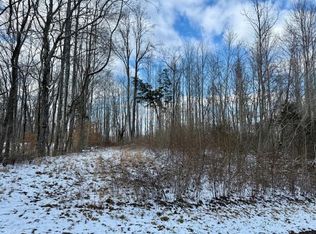Breathtaking views and a stunning, custom built home with in ground pool. There is plenty of room to explore your rolling acreage whether you use it for privacy, hunting, or livestock, nestled in the hills of the Upper Cumberland. Conveniently located only 1 hour to Nashville Airport, less than 20 minutes to Cookeville for shopping and restaurants, and minutes to beautiful Center Hill Lake. Step inside where gleaming hardwoods and a grand stacked stone fireplace greets you after a long day's work. Imagine celebrating the upcoming holidays in this home with both a formal and informal dining area. The master suite will blow you away! Spacious yet cozy and romantic with a master bath that will have you speechless. Upstairs, you'll find a separate space for kids or guests each with access to their own full bath. There is even an exit to a private balcony overlooking the pool and mountainous view that will rival the Smokey Mountains.
This property is off market, which means it's not currently listed for sale or rent on Zillow. This may be different from what's available on other websites or public sources.
