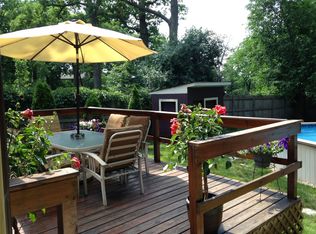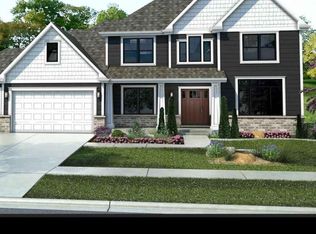Closed
$360,000
1310 Vinewood Ave, Willow Springs, IL 60480
3beds
1,649sqft
Single Family Residence
Built in 1990
6,011.28 Square Feet Lot
$360,900 Zestimate®
$218/sqft
$3,021 Estimated rent
Home value
$360,900
$328,000 - $397,000
$3,021/mo
Zestimate® history
Loading...
Owner options
Explore your selling options
What's special
Sprawling ranch home offers functionality with ADA features including 36" doors throughout and wider hallways. The formal living room is filled with natural light and has a sizable bay window. The spacious kitchen boasts ample cabinet and counter space, a convenient island, and a large eat-in area perfect for additional seating and entertaining. The main level master retreat features a large walk-in closet, private ensuite bathroom with a separate shower w/grab bar & seating. The second bedroom and a second full bathroom are also located on the main level. The finished lower level provides even more living space, including a family area, recreation space with potential for a 3rd bedroom, a full bathroom, and utility room. Outside, you'll find an expansive deck and a 2.5 car garage. Recent upgrades include boiler and A/C. The location is desirable, with easy access to shopping, dining, and more. Updates: Refrigerator (2022), Boiler (2021), AC (2020), Sump Pump (2019). WATCH FULL LENGTH VIDEO! Prime location near shopping, dining, and expressway access! Beautiful community with unique homes and mature landscaping.
Zillow last checked: 8 hours ago
Listing updated: October 05, 2025 at 01:01am
Listing courtesy of:
Christine Wilczek 708-420-2424,
Realty Executives Elite,
Jason Bacza 815-260-9548,
Realty Executives Elite
Bought with:
Jerry Hix
Keller Williams Infinity
Source: MRED as distributed by MLS GRID,MLS#: 12445710
Facts & features
Interior
Bedrooms & bathrooms
- Bedrooms: 3
- Bathrooms: 3
- Full bathrooms: 3
Primary bedroom
- Features: Flooring (Carpet), Window Treatments (Blinds), Bathroom (Full)
- Level: Main
- Area: 225 Square Feet
- Dimensions: 15X15
Bedroom 2
- Features: Flooring (Carpet), Window Treatments (Blinds)
- Level: Main
- Area: 180 Square Feet
- Dimensions: 15X12
Bedroom 3
- Features: Flooring (Vinyl)
- Level: Basement
- Area: 176 Square Feet
- Dimensions: 16X11
Eating area
- Features: Flooring (Wood Laminate), Window Treatments (Blinds)
- Level: Main
- Area: 96 Square Feet
- Dimensions: 12X8
Family room
- Features: Flooring (Vinyl)
- Level: Basement
- Area: 660 Square Feet
- Dimensions: 30X22
Foyer
- Features: Flooring (Ceramic Tile)
- Level: Main
- Area: 66 Square Feet
- Dimensions: 11X6
Kitchen
- Features: Kitchen (Island), Flooring (Wood Laminate)
- Level: Main
- Area: 120 Square Feet
- Dimensions: 15X8
Laundry
- Features: Flooring (Vinyl)
- Level: Main
- Area: 30 Square Feet
- Dimensions: 6X5
Living room
- Features: Flooring (Carpet), Window Treatments (Blinds)
- Level: Main
- Area: 306 Square Feet
- Dimensions: 18X17
Walk in closet
- Features: Flooring (Carpet)
- Level: Main
- Area: 84 Square Feet
- Dimensions: 12X7
Heating
- Natural Gas, Steam, Baseboard, Radiant
Cooling
- Central Air
Appliances
- Included: Range, Microwave, Dishwasher, Refrigerator, Washer, Dryer
- Laundry: Main Level, Gas Dryer Hookup, Multiple Locations, Sink
Features
- 1st Floor Bedroom, 1st Floor Full Bath, Walk-In Closet(s)
- Flooring: Laminate
- Basement: Crawl Space,Partial
- Attic: Unfinished
Interior area
- Total structure area: 0
- Total interior livable area: 1,649 sqft
Property
Parking
- Total spaces: 2.5
- Parking features: Asphalt, Garage Door Opener, On Site, Garage Owned, Attached, Garage
- Attached garage spaces: 2.5
- Has uncovered spaces: Yes
Accessibility
- Accessibility features: Door Width 32 Inches or More, Hall Width 36 Inches or More, Bath Grab Bars, Roll-In Shower, Disability Access
Features
- Stories: 1
- Patio & porch: Deck
Lot
- Size: 6,011 sqft
- Dimensions: 60X100
Details
- Parcel number: 18333200080000
- Special conditions: None
Construction
Type & style
- Home type: SingleFamily
- Architectural style: Ranch
- Property subtype: Single Family Residence
Materials
- Brick
- Foundation: Concrete Perimeter
- Roof: Asphalt
Condition
- New construction: No
- Year built: 1990
Details
- Builder model: RANCH
Utilities & green energy
- Electric: Circuit Breakers
- Sewer: Public Sewer
- Water: Lake Michigan, Public
Community & neighborhood
Community
- Community features: Street Paved
Location
- Region: Willow Springs
Other
Other facts
- Listing terms: Conventional
- Ownership: Fee Simple
Price history
| Date | Event | Price |
|---|---|---|
| 10/3/2025 | Sold | $360,000-4%$218/sqft |
Source: | ||
| 10/1/2025 | Pending sale | $375,000$227/sqft |
Source: | ||
| 8/15/2025 | Listed for sale | $375,000-6.2%$227/sqft |
Source: | ||
| 8/15/2025 | Listing removed | $399,900$243/sqft |
Source: | ||
| 6/20/2025 | Price change | $399,900-5.9%$243/sqft |
Source: | ||
Public tax history
| Year | Property taxes | Tax assessment |
|---|---|---|
| 2023 | $7,072 +37.9% | $29,000 +54.1% |
| 2022 | $5,128 +0.2% | $18,816 |
| 2021 | $5,118 -29.9% | $18,816 |
Find assessor info on the county website
Neighborhood: 60480
Nearby schools
GreatSchools rating
- 7/10Willow Springs Elementary SchoolGrades: K-8Distance: 0.4 mi
- 5/10Argo Community High SchoolGrades: 9-12Distance: 4.5 mi
Schools provided by the listing agent
- Elementary: Willow Springs Elementary School
- Middle: Willow Springs Elementary School
- High: Argo Community High School
- District: 108
Source: MRED as distributed by MLS GRID. This data may not be complete. We recommend contacting the local school district to confirm school assignments for this home.

Get pre-qualified for a loan
At Zillow Home Loans, we can pre-qualify you in as little as 5 minutes with no impact to your credit score.An equal housing lender. NMLS #10287.
Sell for more on Zillow
Get a free Zillow Showcase℠ listing and you could sell for .
$360,900
2% more+ $7,218
With Zillow Showcase(estimated)
$368,118
