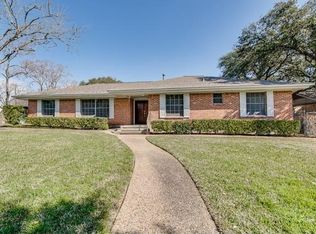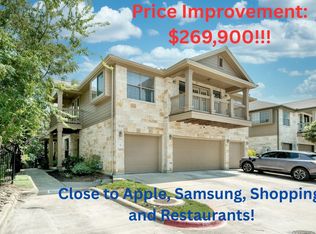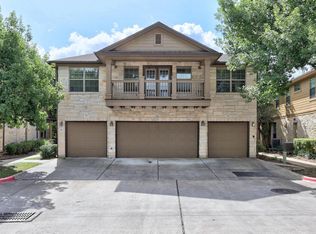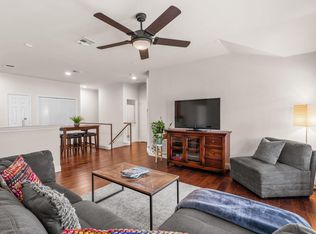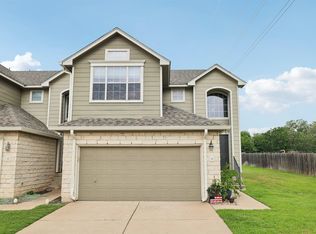Welcome to this well-maintained condo in a prime North Austin location! Unit #2601 at 1310 W Parmer Ln offers a functional layout filled with natural light, an open living and dining area, and a private bedroom that provides a comfortable retreat. The kitchen offers ample cabinet space and overlooks the main living area, making it ideal for everyday living and entertaining. This secluded condominium community features only 99 units and is surrounded by mature trees, offering a peaceful and private atmosphere. Enjoy low-maintenance condo living with access to community amenities, all while being just 12 miles from downtown Austin and close to major employers, shopping, dining, and entertainment along the Parmer Lane corridor. With quick access to Mopac, I-35, and nearby tech hubs, this home is ideal for first-time buyers, investors, or anyone seeking a lock-and-leave lifestyle in one of Austin’s most convenient areas.
Active
$214,990
1310 W Parmer Ln APT 2601, Austin, TX 78727
2beds
1,089sqft
Est.:
Condominium
Built in 2009
-- sqft lot
$212,100 Zestimate®
$197/sqft
$210/mo HOA
What's special
- 3 days |
- 283 |
- 20 |
Likely to sell faster than
Zillow last checked: 8 hours ago
Listing updated: 11 hours ago
Listed by:
Anya Franco (361) 533-5060,
Keller Williams Realty (512) 448-4111,
Amanda Ponce (512) 800-1359,
Keller Williams Realty
Source: Unlock MLS,MLS#: 8038581
Tour with a local agent
Facts & features
Interior
Bedrooms & bathrooms
- Bedrooms: 2
- Bathrooms: 2
- Full bathrooms: 1
- 1/2 bathrooms: 1
Heating
- Central
Cooling
- Central Air
Appliances
- Included: Dishwasher, Gas Range, Microwave, Oven, Range, Refrigerator, Washer/Dryer
Features
- Ceiling Fan(s), Granite Counters, Electric Dryer Hookup, Interior Steps, Open Floorplan, Walk-In Closet(s), Washer Hookup
- Flooring: Carpet, Tile
- Windows: Blinds
- Number of fireplaces: 1
- Fireplace features: Electric, Glass Doors, Living Room
Interior area
- Total interior livable area: 1,089 sqft
Video & virtual tour
Property
Parking
- Total spaces: 1
- Parking features: Attached, Driveway, Garage
- Attached garage spaces: 1
Accessibility
- Accessibility features: None
Features
- Levels: Two
- Stories: 2
- Patio & porch: Terrace
- Exterior features: Balcony
- Pool features: None
- Fencing: None
- Has view: Yes
- View description: Neighborhood
- Waterfront features: None
Lot
- Size: 4,203.54 Square Feet
- Features: Few Trees
Details
- Additional structures: None
- Parcel number: 02602014220000
- Special conditions: See Remarks
Construction
Type & style
- Home type: Condo
- Property subtype: Condominium
- Attached to another structure: Yes
Materials
- Foundation: Slab
- Roof: Composition
Condition
- Resale
- New construction: No
- Year built: 2009
Utilities & green energy
- Sewer: Public Sewer
- Water: Public
- Utilities for property: Electricity Available, Sewer Available, Water Available
Community & HOA
Community
- Features: BBQ Pit/Grill, Cluster Mailbox, Common Grounds, Suburban
- Subdivision: Scofield Villas Amd
HOA
- Has HOA: Yes
- Services included: Common Area Maintenance
- HOA fee: $210 monthly
- HOA name: Goodwin & Company
Location
- Region: Austin
Financial & listing details
- Price per square foot: $197/sqft
- Annual tax amount: $5,636
- Date on market: 12/18/2025
- Listing terms: Cash,Conventional,FHA,VA Loan
- Electric utility on property: Yes
Estimated market value
$212,100
$201,000 - $223,000
$1,490/mo
Price history
Price history
| Date | Event | Price |
|---|---|---|
| 12/18/2025 | Listed for sale | $214,990-18.3%$197/sqft |
Source: | ||
| 8/20/2025 | Listing removed | $263,000$242/sqft |
Source: | ||
| 5/28/2025 | Price change | $263,000-7.7%$242/sqft |
Source: | ||
| 5/9/2025 | Listed for sale | $285,000$262/sqft |
Source: | ||
Public tax history
Public tax history
Tax history is unavailable.BuyAbility℠ payment
Est. payment
$1,568/mo
Principal & interest
$1039
Property taxes
$244
Other costs
$285
Climate risks
Neighborhood: 78727
Nearby schools
GreatSchools rating
- 4/10River Oaks Elementary SchoolGrades: PK-5Distance: 0.3 mi
- 2/10Westview Middle SchoolGrades: 6-8Distance: 0.7 mi
- 2/10John B Connally High SchoolGrades: 9-12Distance: 0.8 mi
Schools provided by the listing agent
- Elementary: Parmer Lane
- Middle: Westview
- High: John B Connally
- District: Pflugerville ISD
Source: Unlock MLS. This data may not be complete. We recommend contacting the local school district to confirm school assignments for this home.
- Loading
- Loading
