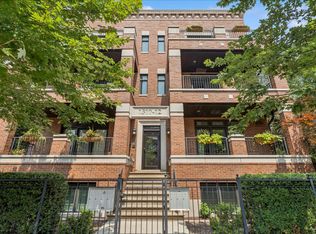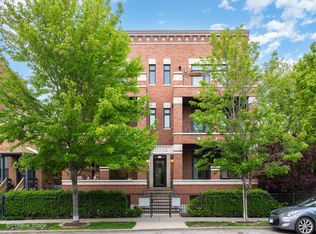Closed
$1,350,000
1310 W Webster Ave #1E, Chicago, IL 60614
4beds
2,600sqft
Condominium, Duplex, Single Family Residence
Built in 2012
-- sqft lot
$1,361,800 Zestimate®
$519/sqft
$4,938 Estimated rent
Home value
$1,361,800
$1.23M - $1.51M
$4,938/mo
Zestimate® history
Loading...
Owner options
Explore your selling options
What's special
Photos are from a previous listing. This extra-wide 4 bed, 2.5 bath home is located in the heart of Lincoln Park, in a well-maintained, all-brick condo building. It's located within the highly sought-after Mayer school district. With southern, northern, and eastern exposures, the space is filled with natural light throughout the day. The home offers two spacious living areas, a dedicated dining room, and an open-concept kitchen with stone countertops and white cabinetry. Enjoy four private outdoor spaces-including a professionally landscaped and newly turfed side yard, garage roof deck, back patio, and front balcony-perfect for entertaining or relaxing. Includes two parking spots for added convenience.
Zillow last checked: 8 hours ago
Listing updated: September 02, 2025 at 12:01pm
Listing courtesy of:
Camille Canales 773-466-7150,
Compass
Bought with:
Lisa Kalous
Compass
Source: MRED as distributed by MLS GRID,MLS#: 12450958
Facts & features
Interior
Bedrooms & bathrooms
- Bedrooms: 4
- Bathrooms: 3
- Full bathrooms: 2
- 1/2 bathrooms: 1
Primary bedroom
- Features: Flooring (Carpet), Window Treatments (Blinds), Bathroom (Full, Double Sink, Whirlpool & Sep Shwr)
- Level: Lower
- Area: 352 Square Feet
- Dimensions: 16X22
Bedroom 2
- Features: Flooring (Carpet), Window Treatments (Blinds)
- Level: Lower
- Area: 143 Square Feet
- Dimensions: 11X13
Bedroom 3
- Features: Flooring (Carpet), Window Treatments (Blinds)
- Level: Lower
- Area: 143 Square Feet
- Dimensions: 11X13
Bedroom 4
- Features: Flooring (Carpet), Window Treatments (Blinds)
- Level: Lower
- Area: 132 Square Feet
- Dimensions: 11X12
Balcony porch lanai
- Level: Main
- Area: 85 Square Feet
- Dimensions: 5X17
Breakfast room
- Features: Flooring (Hardwood)
- Level: Main
- Area: 136 Square Feet
- Dimensions: 8X17
Deck
- Level: Main
- Area: 400 Square Feet
- Dimensions: 20X20
Dining room
- Features: Flooring (Hardwood), Window Treatments (Blinds)
- Level: Main
- Area: 221 Square Feet
- Dimensions: 17X13
Family room
- Features: Flooring (Hardwood), Window Treatments (Blinds, Curtains/Drapes)
- Level: Main
- Area: 289 Square Feet
- Dimensions: 17X17
Kitchen
- Features: Kitchen (Eating Area-Breakfast Bar, Eating Area-Table Space, Island, Pantry-Closet, Granite Counters), Flooring (Hardwood)
- Level: Main
- Area: 204 Square Feet
- Dimensions: 17X12
Laundry
- Level: Lower
- Area: 15 Square Feet
- Dimensions: 3X5
Living room
- Features: Flooring (Hardwood), Window Treatments (Curtains/Drapes)
- Level: Main
- Area: 204 Square Feet
- Dimensions: 17X12
Other
- Level: Main
- Area: 657 Square Feet
- Dimensions: 9X73
Other
- Level: Main
- Area: 119 Square Feet
- Dimensions: 7X17
Walk in closet
- Features: Flooring (Carpet)
- Level: Lower
- Area: 40 Square Feet
- Dimensions: 5X8
Heating
- Natural Gas, Forced Air, Radiant, Radiant Floor
Cooling
- Central Air
Appliances
- Included: Range, Microwave, Dishwasher, High End Refrigerator, Washer, Dryer, Disposal, Stainless Steel Appliance(s), Wine Refrigerator, Range Hood
- Laundry: Washer Hookup, In Unit
Features
- Storage, Built-in Features, Walk-In Closet(s)
- Flooring: Hardwood
- Basement: Finished,Exterior Entry,Full
- Number of fireplaces: 1
- Fireplace features: Gas Log, Living Room
Interior area
- Total structure area: 2,600
- Total interior livable area: 2,600 sqft
Property
Parking
- Total spaces: 3
- Parking features: Off Alley, Garage Door Opener, On Site, Garage Owned, Detached, Assigned, Owned, Garage
- Garage spaces: 1
- Has uncovered spaces: Yes
Accessibility
- Accessibility features: No Disability Access
Features
- Patio & porch: Roof Deck, Deck
- Exterior features: Balcony
Lot
- Features: Landscaped
Details
- Parcel number: 14321110351001
- Special conditions: None
- Other equipment: Intercom, Ceiling Fan(s)
Construction
Type & style
- Home type: Condo
- Property subtype: Condominium, Duplex, Single Family Residence
Materials
- Brick
Condition
- New construction: No
- Year built: 2012
Utilities & green energy
- Electric: Circuit Breakers
- Sewer: Public Sewer
- Water: Public
Community & neighborhood
Security
- Security features: Security System, Carbon Monoxide Detector(s)
Location
- Region: Chicago
HOA & financial
HOA
- Has HOA: Yes
- HOA fee: $380 monthly
- Amenities included: Storage
- Services included: Water, Insurance, Exterior Maintenance, Scavenger
Other
Other facts
- Listing terms: Conventional
- Ownership: Condo
Price history
| Date | Event | Price |
|---|---|---|
| 9/2/2025 | Sold | $1,350,000+2.7%$519/sqft |
Source: | ||
| 8/20/2025 | Pending sale | $1,315,000+9.6%$506/sqft |
Source: | ||
| 2/21/2023 | Sold | $1,200,100+2.1%$462/sqft |
Source: | ||
| 2/6/2023 | Contingent | $1,175,000$452/sqft |
Source: | ||
| 2/1/2023 | Listed for sale | $1,175,000+15%$452/sqft |
Source: | ||
Public tax history
| Year | Property taxes | Tax assessment |
|---|---|---|
| 2023 | $20,505 +2.7% | $100,499 |
| 2022 | $19,967 +2.2% | $100,499 |
| 2021 | $19,540 -1.8% | $100,499 +8.7% |
Find assessor info on the county website
Neighborhood: Lincoln Park
Nearby schools
GreatSchools rating
- 9/10Mayer Elementary SchoolGrades: PK-8Distance: 0.2 mi
- 8/10Lincoln Park High SchoolGrades: 9-12Distance: 0.8 mi
Schools provided by the listing agent
- Elementary: Oscar Mayer Elementary School
- Middle: Oscar Mayer Elementary School
- High: Lincoln Elementary School
- District: 299
Source: MRED as distributed by MLS GRID. This data may not be complete. We recommend contacting the local school district to confirm school assignments for this home.

Get pre-qualified for a loan
At Zillow Home Loans, we can pre-qualify you in as little as 5 minutes with no impact to your credit score.An equal housing lender. NMLS #10287.
Sell for more on Zillow
Get a free Zillow Showcase℠ listing and you could sell for .
$1,361,800
2% more+ $27,236
With Zillow Showcase(estimated)
$1,389,036
