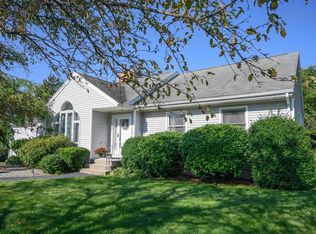Closed
Listed by:
Denise M Morrison,
Roche Realty Group 603-279-7046
Bought with: Roche Realty Group
$525,000
1310 Wellington Road, Manchester, NH 03104
3beds
1,276sqft
Ranch
Built in 1960
0.92 Acres Lot
$529,900 Zestimate®
$411/sqft
$3,261 Estimated rent
Home value
$529,900
$488,000 - $578,000
$3,261/mo
Zestimate® history
Loading...
Owner options
Explore your selling options
What's special
Welcome to 1310 Wellington Road—an immaculate 3-bedroom, 1.75-bath ranch set on a beautifully landscaped .92+/-acre lot in Manchester’s desirable North End. This thoughtfully maintained home features carpeted living and bedroom areas with hardwood floors beneath the bedroom carpeting, a cozy living room with fireplace, and a bright breezeway offering seamless access to the home and garage. The kitchen showcases original countertops and a classic blue tile backsplash, preserving its authentic mid-century charm and offering a perfect canvas for personalization. Enjoy two garages, one with an epoxy floor—ideal for car enthusiasts, hobbyists, or workshop space. A private brick patio with built-in fire pit provides a welcoming setting for outdoor dining and relaxation. A second bathroom with shower is located in the lower level, along with plenty of room for storage, hobbies, or future possibilities. This home is equipped with two heating systems: oil-fired hot water baseboard and energy-efficient mini-splits offering both heat and A/C. Near the Hooksett and Auburn borders, with easy access to I-93, Route 101, Lake Massabesic, and Manchester’s trail systems, parks, and recreation. The home is being sold as-is, for the seller's convenience. Showings begin at the Open House Saturday, May 17th from 12–2 PM.
Zillow last checked: 8 hours ago
Listing updated: July 10, 2025 at 11:49am
Listed by:
Denise M Morrison,
Roche Realty Group 603-279-7046
Bought with:
Christina Day
Roche Realty Group
Source: PrimeMLS,MLS#: 5041269
Facts & features
Interior
Bedrooms & bathrooms
- Bedrooms: 3
- Bathrooms: 2
- Full bathrooms: 1
- 3/4 bathrooms: 1
Heating
- Baseboard, Hot Water, Wood Stove, Mini Split
Cooling
- Mini Split
Appliances
- Included: Dishwasher, Electric Range, Exhaust Fan
- Laundry: In Basement
Features
- Dining Area, Kitchen Island, Natural Light
- Flooring: Carpet, Ceramic Tile, Hardwood, Vinyl
- Basement: Climate Controlled,Concrete,Full,Interior Stairs,Interior Access,Interior Entry
- Attic: Attic with Hatch/Skuttle
- Has fireplace: Yes
- Fireplace features: Wood Burning
Interior area
- Total structure area: 2,552
- Total interior livable area: 1,276 sqft
- Finished area above ground: 1,276
- Finished area below ground: 0
Property
Parking
- Total spaces: 3
- Parking features: Paved, Auto Open, Direct Entry, Garage, Attached, Detached
- Garage spaces: 3
Accessibility
- Accessibility features: 1st Floor Bedroom, 1st Floor Full Bathroom, 1st Floor Low-Pile Carpet, One-Level Home, Paved Parking
Features
- Levels: One
- Stories: 1
- Patio & porch: Patio
- Exterior features: Garden
- Frontage length: Road frontage: 200
Lot
- Size: 0.92 Acres
- Features: Corner Lot, Landscaped, Near Country Club, Near Shopping, Near Public Transit
Details
- Parcel number: MNCHM0860B000L0002
- Zoning description: Res
Construction
Type & style
- Home type: SingleFamily
- Architectural style: Ranch
- Property subtype: Ranch
Materials
- Vinyl Siding, Fiber Cement Exterior
- Foundation: Concrete
- Roof: Architectural Shingle
Condition
- New construction: No
- Year built: 1960
Utilities & green energy
- Electric: Circuit Breakers
- Sewer: Public Sewer
- Utilities for property: Cable Available, Phone Available
Community & neighborhood
Location
- Region: Manchester
Price history
| Date | Event | Price |
|---|---|---|
| 7/10/2025 | Sold | $525,000+8.2%$411/sqft |
Source: | ||
| 5/15/2025 | Listed for sale | $485,000$380/sqft |
Source: | ||
Public tax history
| Year | Property taxes | Tax assessment |
|---|---|---|
| 2024 | $6,559 +3.8% | $335,000 |
| 2023 | $6,318 +3.4% | $335,000 |
| 2022 | $6,110 +3.2% | $335,000 |
Find assessor info on the county website
Neighborhood: Wellington
Nearby schools
GreatSchools rating
- 4/10Weston SchoolGrades: PK-5Distance: 1.4 mi
- 4/10Hillside Middle SchoolGrades: 6-8Distance: 1.8 mi
- 3/10Manchester Central High SchoolGrades: 9-12Distance: 2.4 mi
Schools provided by the listing agent
- Elementary: Weston Elementary School
- Middle: McLaughlin Middle School
- High: Manchester Memorial High Sch
- District: Manchester Sch Dst SAU #37
Source: PrimeMLS. This data may not be complete. We recommend contacting the local school district to confirm school assignments for this home.
Get a cash offer in 3 minutes
Find out how much your home could sell for in as little as 3 minutes with a no-obligation cash offer.
Estimated market value$529,900
Get a cash offer in 3 minutes
Find out how much your home could sell for in as little as 3 minutes with a no-obligation cash offer.
Estimated market value
$529,900
