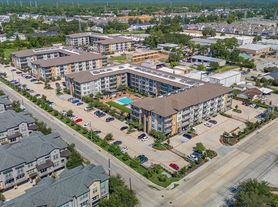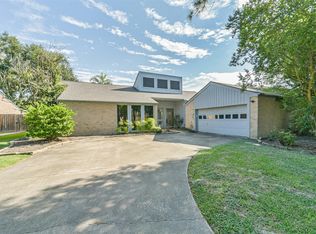Experience luxury and comfort in this beautifully designed 3-story modern home located in the highly sought-after Sherwood Forest / Wycliffe Square community in West Houston.
Built in 2020, this home offers upscale finishes, open-concept living spaces, and exceptional convenience just minutes from CityCentre, Memorial City, and the Energy Corridor.
Property Highlights
Spacious Layout: 3 bedrooms each with its own private full bath plus a half bath for guests. Parking for 3 cars, EV Charging ready in garage.
Chef's Kitchen: Large quartz island, modern tile backsplash, stainless steel appliances, and custom cabinetry.
Luxury Finishes: Wood flooring throughout, quartz vanities, designer tile work, high-quality fixtures, and contemporary lighting.
Primary Suite Retreat: Oversized bedroom with spa-style ensuite bath featuring a quartz double vanity, walk-in shower, and soaking tub.
Open Living & Balcony: High ceilings, open dining and living area, and access to a private covered balcony perfect for morning coffee or evening relaxation.
Parking: Attached 2-car garage PLUS a dedicated outdoor parking space a rare find in this area.
Energy Efficiency: Double-pane windows, central HVAC, and LED lighting.
Private Outdoor Space: Fully fenced area with low-maintenance turf landscaping.
Prime Location
Located near I-10, Beltway 8, and Gessner Rd, this home offers unmatched access to work, shopping, and dining.
5 minutes to CityCentre & Memorial City Mall
10 minutes to Energy Corridor
15 minutes to Downtown Houston
Zoned to Spring Branch ISD schools
Long term rental only, 12 or more months. No maintenance of yard required. No smoking inside the house.
Apartment for rent
Accepts Zillow applications
$3,000/mo
1310 Wycliffe Dr #C, Houston, TX 77043
3beds
2,189sqft
Price may not include required fees and charges.
Apartment
Available Mon Dec 1 2025
Dogs OK
Central air
In unit laundry
Attached garage parking
Forced air
What's special
Upscale finishesContemporary lightingPrivate covered balconyOpen living and balconyHigh ceilingsLuxury finishesStainless steel appliances
- 7 days |
- -- |
- -- |
Travel times
Facts & features
Interior
Bedrooms & bathrooms
- Bedrooms: 3
- Bathrooms: 4
- Full bathrooms: 3
- 1/2 bathrooms: 1
Heating
- Forced Air
Cooling
- Central Air
Appliances
- Included: Dishwasher, Dryer, Freezer, Microwave, Oven, Refrigerator, Washer
- Laundry: In Unit
Features
- Flooring: Hardwood
Interior area
- Total interior livable area: 2,189 sqft
Property
Parking
- Parking features: Attached, Off Street
- Has attached garage: Yes
- Details: Contact manager
Features
- Exterior features: Electric Vehicle Charging Station, Heating system: Forced Air
Details
- Parcel number: 1398570010003
Construction
Type & style
- Home type: Apartment
- Property subtype: Apartment
Building
Management
- Pets allowed: Yes
Community & HOA
Location
- Region: Houston
Financial & listing details
- Lease term: 1 Year
Price history
| Date | Event | Price |
|---|---|---|
| 11/12/2025 | Listed for rent | $3,000$1/sqft |
Source: Zillow Rentals | ||
| 3/23/2022 | Sold | -- |
Source: Agent Provided | ||
| 2/24/2022 | Pending sale | $468,000$214/sqft |
Source: | ||
| 2/12/2022 | Listed for sale | $468,000$214/sqft |
Source: | ||
| 10/13/2020 | Sold | -- |
Source: Agent Provided | ||

