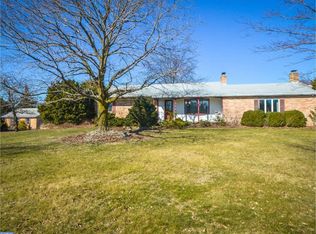Sold for $660,000
$660,000
1310 Zipp Rd, Pennsburg, PA 18073
3beds
3,114sqft
Single Family Residence
Built in 2008
9.03 Acres Lot
$668,900 Zestimate®
$212/sqft
$3,575 Estimated rent
Home value
$668,900
$622,000 - $722,000
$3,575/mo
Zestimate® history
Loading...
Owner options
Explore your selling options
What's special
Zillow last checked: 8 hours ago
Listing updated: July 25, 2025 at 05:43am
Listed by:
Mr. Michael Orlic 215-536-9380,
Michael E Orlic Real Estate
Bought with:
Ms. Lisa Grater, RS333470
RE/MAX Reliance
Source: Bright MLS,MLS#: PABU2098244
Facts & features
Interior
Bedrooms & bathrooms
- Bedrooms: 3
- Bathrooms: 3
- Full bathrooms: 2
- 1/2 bathrooms: 1
- Main level bathrooms: 2
- Main level bedrooms: 3
Bedroom 1
- Features: Flooring - Engineered Wood, Bathroom - Tub Shower, Walk-In Closet(s)
- Level: Main
- Area: 169 Square Feet
- Dimensions: 13 x 13
Bedroom 2
- Features: Flooring - Engineered Wood
- Level: Main
- Area: 196 Square Feet
- Dimensions: 14 x 14
Bedroom 3
- Features: Flooring - Engineered Wood, Bathroom - Tub Shower
- Level: Main
- Area: 156 Square Feet
- Dimensions: 13 x 12
Primary bathroom
- Level: Main
Basement
- Features: Attic - Walk-Up
- Level: Lower
- Area: 984 Square Feet
- Dimensions: 41 x 24
Exercise room
- Level: Lower
Family room
- Features: Bathroom - Stall Shower, Fireplace - Other, Flooring - Engineered Wood, Pantry
- Level: Lower
- Area: 984 Square Feet
- Dimensions: 41 x 24
Other
- Features: Fireplace - Other
- Level: Main
Laundry
- Level: Main
Mud room
- Features: Primary Bedroom - Sitting Area
- Level: Main
Recreation room
- Level: Main
- Area: 1232 Square Feet
- Dimensions: 44 x 28
Recreation room
- Features: Primary Bedroom - Dressing Area, Walk-In Closet(s)
- Level: Main
- Area: 880 Square Feet
- Dimensions: 44 x 20
Heating
- Heat Pump, Electric, Propane
Cooling
- Central Air, Electric
Appliances
- Included: Washer, Dryer, Refrigerator, Electric Water Heater
- Laundry: Main Level, Laundry Room, Mud Room
Features
- Basement: Full,Connecting Stairway,Drainage System,Heated,Exterior Entry,Partially Finished,Rear Entrance,Rough Bath Plumb,Sump Pump,Walk-Out Access,Shelving,Partial
- Number of fireplaces: 1
- Fireplace features: Gas/Propane
Interior area
- Total structure area: 3,114
- Total interior livable area: 3,114 sqft
- Finished area above ground: 2,130
- Finished area below ground: 984
Property
Parking
- Total spaces: 8
- Parking features: Storage, Garage Faces Front, Garage Door Opener, Oversized, Attached, Detached, Driveway, Other
- Attached garage spaces: 4
- Uncovered spaces: 4
Accessibility
- Accessibility features: None
Features
- Levels: One
- Stories: 1
- Exterior features: Boat Storage, Storage
- Pool features: None
- Frontage type: Road Frontage
- Frontage length: Road Frontage: 375
Lot
- Size: 9.03 Acres
- Dimensions: 400' x 700'
- Features: Backs to Trees, Corner Lot, Landscaped, Rural, Vegetation Planting, Not In Development, Level, Front Yard
Details
- Additional structures: Above Grade, Below Grade, Outbuilding
- Parcel number: 23001107
- Zoning: RA
- Zoning description: RA
- Special conditions: Standard
Construction
Type & style
- Home type: SingleFamily
- Architectural style: Ranch/Rambler
- Property subtype: Single Family Residence
Materials
- Frame
- Foundation: Slab
- Roof: Asphalt
Condition
- Very Good
- New construction: No
- Year built: 2008
Utilities & green energy
- Electric: Circuit Breakers
- Sewer: On Site Septic
- Water: Well
- Utilities for property: Electricity Available, Propane, Water Available
Community & neighborhood
Location
- Region: Pennsburg
- Subdivision: None Available
- Municipality: MILFORD TWP
Other
Other facts
- Listing agreement: Exclusive Right To Sell
- Ownership: Fee Simple
Price history
| Date | Event | Price |
|---|---|---|
| 7/24/2025 | Sold | $660,000+1.5%$212/sqft |
Source: | ||
| 6/25/2025 | Pending sale | $650,000$209/sqft |
Source: | ||
| 6/20/2025 | Listed for sale | $650,000+176.7%$209/sqft |
Source: | ||
| 5/29/2018 | Listing removed | $234,900$75/sqft |
Source: RE/MAX Reliance #1000239913 Report a problem | ||
| 2/27/2018 | Listed for sale | $234,900+4.4%$75/sqft |
Source: Re/Max Reliance #1000239913 Report a problem | ||
Public tax history
| Year | Property taxes | Tax assessment |
|---|---|---|
| 2025 | $9,297 | $46,100 |
| 2024 | $9,297 +1% | $46,100 |
| 2023 | $9,204 +1.7% | $46,100 |
Find assessor info on the county website
Neighborhood: 18073
Nearby schools
GreatSchools rating
- 6/10Pfaff El SchoolGrades: K-5Distance: 1.9 mi
- 5/106th Grade CenterGrades: 6Distance: 6 mi
- 7/10Quakertown Community Senior High SchoolGrades: 9-12Distance: 7.1 mi
Schools provided by the listing agent
- Elementary: Pfaff
- District: Quakertown Community
Source: Bright MLS. This data may not be complete. We recommend contacting the local school district to confirm school assignments for this home.
Get a cash offer in 3 minutes
Find out how much your home could sell for in as little as 3 minutes with a no-obligation cash offer.
Estimated market value$668,900
Get a cash offer in 3 minutes
Find out how much your home could sell for in as little as 3 minutes with a no-obligation cash offer.
Estimated market value
$668,900
