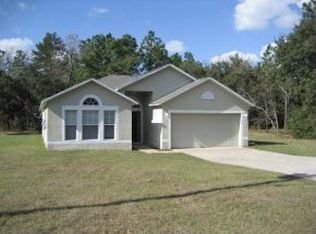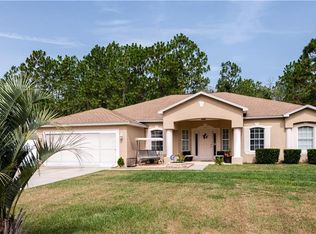Sold for $355,000
$355,000
13101 72nd Terrace Rd, Ocala, FL 34473
4beds
2,092sqft
Single Family Residence
Built in 2025
10,454 Square Feet Lot
$355,300 Zestimate®
$170/sqft
$2,211 Estimated rent
Home value
$355,300
$320,000 - $394,000
$2,211/mo
Zestimate® history
Loading...
Owner options
Explore your selling options
What's special
Ask about our Builder Incentives! Impeccably designed new construction 4-bed 3-bath home located in a great central Marion Oaks location close to everything Ocala has to offer! From the moment you arrive you will notice the difference with volume 9'4'' ceilings throughout the entire home. The main living space is centered around the living Room with stunning 8' triple panel sliding glass door that overlooks the covered lanai which perfectly integrates the indoor/outdoor living space. The kitchen showcases Dolce White Quartz countertops, Samsung stainless steel appliance suite (3 Year Warranty), 42'' upper cabinets, and entertaining island. Owner's Suite features trey ceiling, oversized dual sink vanity, tastefully designed shower with glass enclosure, and his & hers walk-in closets. All guest bedrooms are well sized with ample closet space. The Guest Suite had a private en-suite bathroom making it perfect for a JR. Suite. Both Guest bathrooms feature tub/shower combo with floor to ceiling tile as well. Spacious Laundry room with an additional linen closet for added storage, plus the washer and dryer are included in the sale! Schedule your private tour today.
Zillow last checked: 8 hours ago
Listing updated: September 12, 2025 at 03:02pm
Listing Provided by:
Jason Sirounis 407-415-2747,
FL PRO BROKERS LLC 407-790-7341
Bought with:
Elizabeth Limestahl, 3371244
HOMAN REALTY GROUP INC
Source: Stellar MLS,MLS#: O6334461 Originating MLS: Orlando Regional
Originating MLS: Orlando Regional

Facts & features
Interior
Bedrooms & bathrooms
- Bedrooms: 4
- Bathrooms: 3
- Full bathrooms: 3
Primary bedroom
- Features: Dual Sinks, En Suite Bathroom, Exhaust Fan, Shower No Tub, Stone Counters, Water Closet/Priv Toilet, Walk-In Closet(s)
- Level: First
- Area: 224 Square Feet
- Dimensions: 16x14
Bedroom 2
- Features: Built-in Closet
- Level: First
- Area: 132 Square Feet
- Dimensions: 12x11
Bedroom 3
- Features: Built-in Closet
- Level: First
- Area: 132 Square Feet
- Dimensions: 12x11
Bedroom 4
- Features: En Suite Bathroom, Exhaust Fan, Stone Counters, Tub With Shower, Built-in Closet
- Level: First
- Area: 129.6 Square Feet
- Dimensions: 12x10.8
Dining room
- Level: First
- Area: 149.76 Square Feet
- Dimensions: 14.4x10.4
Kitchen
- Level: First
- Area: 120 Square Feet
- Dimensions: 12x10
Living room
- Level: First
- Area: 356 Square Feet
- Dimensions: 20x17.8
Heating
- Central, Electric
Cooling
- Central Air
Appliances
- Included: Dishwasher, Disposal, Dryer, Electric Water Heater, Microwave, Range, Refrigerator, Washer
- Laundry: Electric Dryer Hookup, Laundry Room, Washer Hookup
Features
- Open Floorplan, Primary Bedroom Main Floor, Solid Wood Cabinets, Split Bedroom, Stone Counters, Thermostat, Tray Ceiling(s), Walk-In Closet(s)
- Flooring: Carpet, Ceramic Tile, Luxury Vinyl
- Doors: French Doors, Sliding Doors
- Windows: Double Pane Windows, Low Emissivity Windows
- Has fireplace: No
Interior area
- Total structure area: 2,721
- Total interior livable area: 2,092 sqft
Property
Parking
- Total spaces: 2
- Parking features: Driveway, Garage Door Opener
- Attached garage spaces: 2
- Has uncovered spaces: Yes
Features
- Levels: One
- Stories: 1
- Patio & porch: Covered, Patio
- Exterior features: Irrigation System, Lighting, Sprinkler Metered
Lot
- Size: 10,454 sqft
- Dimensions: 85 x 125
- Features: Cleared, Landscaped, Level
- Residential vegetation: Trees/Landscaped
Details
- Parcel number: 8010096308
- Zoning: R1
- Special conditions: None
Construction
Type & style
- Home type: SingleFamily
- Property subtype: Single Family Residence
Materials
- Block, Stone, Stucco
- Foundation: Slab
- Roof: Shingle
Condition
- Completed
- New construction: Yes
- Year built: 2025
Details
- Warranty included: Yes
Utilities & green energy
- Sewer: Septic Tank
- Water: Public
- Utilities for property: BB/HS Internet Available, Cable Available, Electricity Connected, Private, Public, Sprinkler Meter, Water Connected
Community & neighborhood
Location
- Region: Ocala
- Subdivision: MARION OAKS UN 10
HOA & financial
HOA
- Has HOA: No
Other fees
- Pet fee: $0 monthly
Other financial information
- Total actual rent: 0
Other
Other facts
- Listing terms: Cash,Conventional,FHA,VA Loan
- Ownership: Fee Simple
- Road surface type: Paved, Asphalt
Price history
| Date | Event | Price |
|---|---|---|
| 9/12/2025 | Sold | $355,000$170/sqft |
Source: | ||
| 8/12/2025 | Pending sale | $355,000$170/sqft |
Source: | ||
| 8/8/2025 | Listed for sale | $355,000$170/sqft |
Source: | ||
Public tax history
Tax history is unavailable.
Neighborhood: 34473
Nearby schools
GreatSchools rating
- 4/10Marion Oaks Elementary SchoolGrades: PK-5Distance: 2.7 mi
- 3/10Horizon Academy At Marion OaksGrades: 5-8Distance: 3.5 mi
- 4/10West Port High SchoolGrades: 9-12Distance: 8.5 mi
Schools provided by the listing agent
- Elementary: Marion Oaks Elementary School
- Middle: Horizon Academy/Mar Oaks
- High: West Port High School
Source: Stellar MLS. This data may not be complete. We recommend contacting the local school district to confirm school assignments for this home.
Get a cash offer in 3 minutes
Find out how much your home could sell for in as little as 3 minutes with a no-obligation cash offer.
Estimated market value
$355,300

