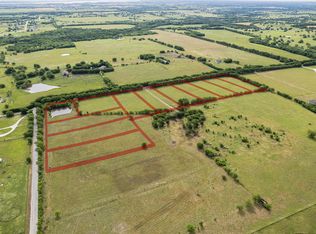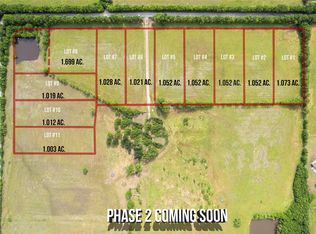Charming country home located less than 15 minutes from the amenities of Sanger and its schools. Home sits on approx. 6 acres and has 3 bedrooms, 2 and one half bathrooms with master bedroom downstairs. Spacious kitchen flows into dining room and living room with wood burning fireplace and wood floors. Guest quarters or mother in law suite features approx. 800 square feet with one bedroom, one bathroom, living room and complete kitchen. Property also includes detached 27 X 21 garage, 48 X 16 pole barn and 48 X 16 three stall barn with all having water and electricity. Information deemed reliable but not guaranteed. Buyer and buyer's agent to verify that all information contained herein is accurate.
This property is off market, which means it's not currently listed for sale or rent on Zillow. This may be different from what's available on other websites or public sources.

