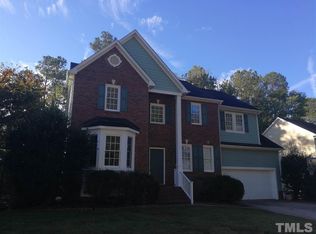Sold for $460,000
$460,000
13101 Elmleaf Ct, Raleigh, NC 27614
3beds
1,908sqft
Single Family Residence, Residential
Built in 1998
0.28 Acres Lot
$473,900 Zestimate®
$241/sqft
$2,189 Estimated rent
Home value
$473,900
$450,000 - $498,000
$2,189/mo
Zestimate® history
Loading...
Owner options
Explore your selling options
What's special
Welcome to 13101 Elmleaf Ct where every day is a celebration! Whether you're an entertainer at heart or looking for tons of space, this house is your perfect match. Step inside to discover a professionally painted interior, LED and can lighting, Rocker switches with night light outlets, new HVAC & roof. As you step into the 2 story foyer, you'll immediately notice the wonderful natural light! The open floor plan on the main level boasts a laundry room, oversized kitchen, eat-in breakfast area, & a beautiful formal dining room. As you walk upstairs, you'll see there are plenty of options for all the rooms to be bedrooms, or have an office or a huge bonus room! The primary bedroom has a vaulted ceiling, large closet and ensuite bathroom with separate shower and garden tub! Once you go out into your fully fenced yard, you'll want to stay! Brand new Trex deck, screened in porch, elevated fire pit and gardening shed are all waiting for you. This culdesac lot has one of the bigger backyards on the street. This N Raleigh location is ideal to get to RTP, the airport or truly any amenity you may need within minutes.
Zillow last checked: 8 hours ago
Listing updated: October 28, 2025 at 12:03am
Listed by:
Michelle Gomez 919-325-5319,
DASH Carolina
Bought with:
Suzanne Prince, 221488
SVP INC
Source: Doorify MLS,MLS#: 10000559
Facts & features
Interior
Bedrooms & bathrooms
- Bedrooms: 3
- Bathrooms: 3
- Full bathrooms: 2
- 1/2 bathrooms: 1
Heating
- Fireplace(s), Forced Air, Natural Gas
Cooling
- Central Air, Dual
Appliances
- Included: Dishwasher, Disposal, Dryer, Electric Range, Gas Water Heater, Microwave, Oven, Plumbed For Ice Maker, Refrigerator, Washer
- Laundry: Main Level
Features
- Eat-in Kitchen, High Ceilings, Open Floorplan, Pantry, Separate Shower, Smooth Ceilings, Soaking Tub, Vaulted Ceiling(s), Walk-In Closet(s), Walk-In Shower, Whirlpool Tub
- Flooring: Carpet, Hardwood, Vinyl
- Windows: Insulated Windows
Interior area
- Total structure area: 1,908
- Total interior livable area: 1,908 sqft
- Finished area above ground: 1,908
- Finished area below ground: 0
Property
Parking
- Total spaces: 2
- Parking features: Driveway, Garage, Garage Door Opener, Paved
- Attached garage spaces: 2
Features
- Levels: Two
- Stories: 1
- Patio & porch: Deck, Enclosed, Porch, Screened
- Exterior features: Fenced Yard, Fire Pit, Rain Gutters
- Has view: Yes
Lot
- Size: 0.28 Acres
- Features: Cul-De-Sac, Landscaped
Details
- Additional structures: Shed(s)
- Parcel number: 1729.02783042.000
- Special conditions: Standard
Construction
Type & style
- Home type: SingleFamily
- Architectural style: Transitional
- Property subtype: Single Family Residence, Residential
Materials
- Fiber Cement
- Foundation: Other
- Roof: Shingle
Condition
- New construction: No
- Year built: 1998
Utilities & green energy
- Utilities for property: Cable Available
Community & neighborhood
Location
- Region: Raleigh
- Subdivision: Wakefield
Other
Other facts
- Road surface type: Paved
Price history
| Date | Event | Price |
|---|---|---|
| 1/4/2024 | Sold | $460,000$241/sqft |
Source: | ||
| 12/10/2023 | Pending sale | $460,000$241/sqft |
Source: | ||
| 12/2/2023 | Listed for sale | $460,000+65.5%$241/sqft |
Source: BURMLS #10000559 Report a problem | ||
| 8/3/2020 | Sold | $278,000+1.1%$146/sqft |
Source: | ||
| 7/7/2020 | Pending sale | $275,000$144/sqft |
Source: Realty World Signature Prop #2325449 Report a problem | ||
Public tax history
| Year | Property taxes | Tax assessment |
|---|---|---|
| 2025 | $3,738 +0.4% | $426,313 |
| 2024 | $3,723 +19.4% | $426,313 +50% |
| 2023 | $3,118 +7.6% | $284,260 |
Find assessor info on the county website
Neighborhood: North Raleigh
Nearby schools
GreatSchools rating
- 5/10Wakefield ElementaryGrades: PK-5Distance: 0.3 mi
- 8/10Wakefield MiddleGrades: 6-8Distance: 0.3 mi
- 8/10Wakefield HighGrades: 9-12Distance: 2.9 mi
Get a cash offer in 3 minutes
Find out how much your home could sell for in as little as 3 minutes with a no-obligation cash offer.
Estimated market value
$473,900
