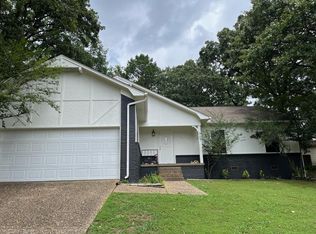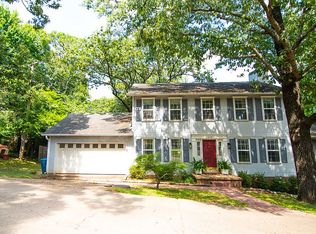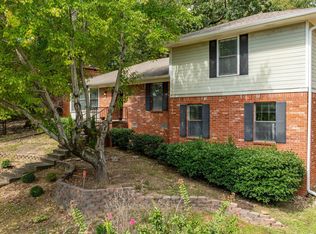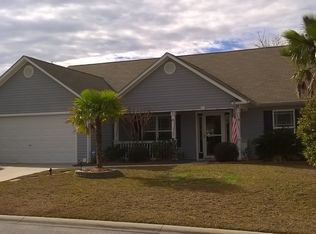Closed
$167,000
13101 Morrison Rd, Little Rock, AR 72212
3beds
1,747sqft
Single Family Residence
Built in 1985
0.28 Acres Lot
$169,000 Zestimate®
$96/sqft
$1,978 Estimated rent
Home value
$169,000
$150,000 - $191,000
$1,978/mo
Zestimate® history
Loading...
Owner options
Explore your selling options
What's special
Wonderful home ready for your vision in the coveted neighborhood of Marlowe Manor. This home boasts an excellent floor plan, vaulted ceilings and prime location. You have 3 large bedrooms, spacious closets and a well appointed primary en suite. Neutral colors throughout and tons of natural light in each area of the home. Located in the heart of West Little Rock and very close to the Marlowe Manor Pool and neighborhood amenities. This home is ready for new owner(s) that want to make it their own! Bring your vision and come see this amazing home before it is gone. Priced to sell but being sold AS IS.
Zillow last checked: 8 hours ago
Listing updated: August 25, 2025 at 12:17pm
Listed by:
Laura Gerstner 501-246-2470,
Engel & Volkers
Bought with:
David J Sutton, AR
LPT Realty
Source: CARMLS,MLS#: 25027067
Facts & features
Interior
Bedrooms & bathrooms
- Bedrooms: 3
- Bathrooms: 3
- Full bathrooms: 2
- 1/2 bathrooms: 1
Dining room
- Features: Kitchen/Dining Combo
Heating
- Electric
Cooling
- Electric
Appliances
- Included: Free-Standing Range, Microwave, Electric Range
- Laundry: Washer Hookup, Gas Dryer Hookup
Features
- Built-in Features, Ceiling Fan(s), Sheet Rock, Vaulted Ceiling(s), Primary Bedroom/Main Lv, Guest Bedroom/Main Lv, Primary Bedroom Apart, 3 Bedrooms Same Level
- Flooring: Carpet, Laminate
- Has fireplace: Yes
- Fireplace features: Gas Log
Interior area
- Total structure area: 1,747
- Total interior livable area: 1,747 sqft
Property
Parking
- Total spaces: 2
- Parking features: Garage, Two Car, Garage Faces Side
- Has garage: Yes
Features
- Levels: One
- Stories: 1
- Patio & porch: Deck, Porch
- Exterior features: Rain Gutters
- Has spa: Yes
- Spa features: Whirlpool/Hot Tub/Spa
Lot
- Size: 0.28 Acres
- Features: Sloped, Corner Lot, Subdivided
Details
- Parcel number: 43L1070024800
Construction
Type & style
- Home type: SingleFamily
- Architectural style: Traditional
- Property subtype: Single Family Residence
Materials
- Brick
- Foundation: Crawl Space
- Roof: Composition
Condition
- New construction: No
- Year built: 1985
Utilities & green energy
- Electric: Elec-Municipal (+Entergy)
- Gas: Gas-Natural
- Sewer: Public Sewer
- Water: Public
- Utilities for property: Natural Gas Connected
Community & neighborhood
Security
- Security features: Smoke Detector(s)
Community
- Community features: Pool, Playground, Picnic Area, Voluntary Fee
Location
- Region: Little Rock
- Subdivision: MARLOWE MANOR
HOA & financial
HOA
- Has HOA: Yes
- HOA fee: $140 annually
- Second HOA fee: $500 monthly
Other
Other facts
- Listing terms: FHA,Conventional,Other (see remarks),Cash
- Road surface type: Paved
Price history
| Date | Event | Price |
|---|---|---|
| 8/22/2025 | Sold | $167,000-9.7%$96/sqft |
Source: | ||
| 7/9/2025 | Listed for sale | $185,000-31.5%$106/sqft |
Source: | ||
| 8/20/2015 | Sold | $270,000+86.9%$155/sqft |
Source: Agent Provided Report a problem | ||
| 4/16/2014 | Sold | $144,500-67.9%$83/sqft |
Source: Public Record Report a problem | ||
| 7/13/2012 | Sold | $450,000+373.7%$258/sqft |
Source: Public Record Report a problem | ||
Public tax history
| Year | Property taxes | Tax assessment |
|---|---|---|
| 2024 | $2,272 +2% | $39,600 +4.5% |
| 2023 | $2,227 +3.3% | $37,880 +4.8% |
| 2022 | $2,156 +5% | $36,160 +5% |
Find assessor info on the county website
Neighborhood: Rock Creek
Nearby schools
GreatSchools rating
- 6/10Fulbright Elementary SchoolGrades: PK-5Distance: 1.8 mi
- 7/10Pinnacle View Middle SchoolGrades: 6-8Distance: 3.6 mi
- 4/10Little Rock West High School of InnovationGrades: 9-12Distance: 3.6 mi
Get pre-qualified for a loan
At Zillow Home Loans, we can pre-qualify you in as little as 5 minutes with no impact to your credit score.An equal housing lender. NMLS #10287.
Sell for more on Zillow
Get a Zillow Showcase℠ listing at no additional cost and you could sell for .
$169,000
2% more+$3,380
With Zillow Showcase(estimated)$172,380



