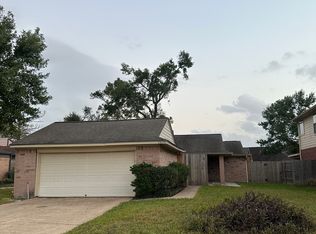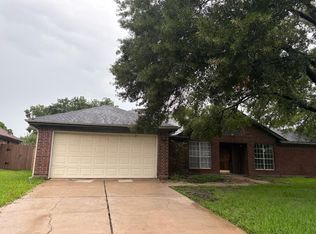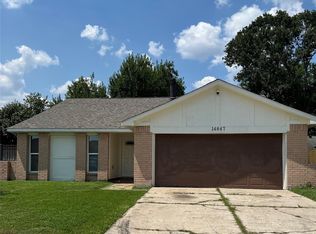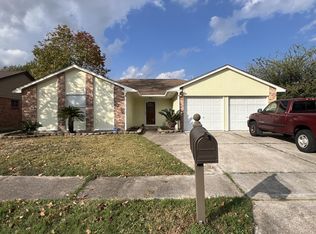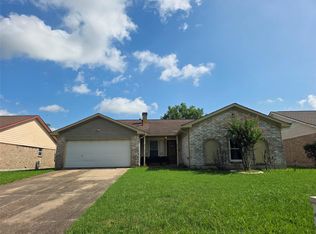Stunning recently renovated 4 Bedroom, 2.5 Bath home with formal dining room, upgraded kitchen, baths, and so much more, just minutes from shopping and dining! This 2 story features high ceilings throughout, a gourmet kitchen,with new cabinets, marble counter tops, stainless steel appliances, and stylish backsplash, plus an open-concept living area perfect for entertaining. The primary suite has a freestanding jetted soaking tub, walk-in shower, and dual vanity, while both bathrooms have been beautifully remodeled. This home features Wood floors upstairs and tile throughout bottom floor including the 2 car garage and a large covered patio. This home offers a perfect blend of style and convenience. Schedule your showing today.
For sale
$329,000
13102 Labelle Ln, Houston, TX 77015
4beds
2,314sqft
Est.:
Single Family Residence
Built in 1992
6,503.51 Square Feet Lot
$-- Zestimate®
$142/sqft
$29/mo HOA
What's special
High ceilingsWood floorsLarge covered patioFormal dining roomStainless steel appliancesNew cabinetsFreestanding jetted soaking tub
- 125 days |
- 94 |
- 7 |
Zillow last checked: 8 hours ago
Listing updated: December 05, 2025 at 11:06am
Listed by:
Juan Pardo TREC #0510094,
RE/MAX East
Source: HAR,MLS#: 33039566
Tour with a local agent
Facts & features
Interior
Bedrooms & bathrooms
- Bedrooms: 4
- Bathrooms: 3
- Full bathrooms: 2
- 1/2 bathrooms: 1
Rooms
- Room types: Family Room, Utility Room
Primary bathroom
- Features: Primary Bath: Jetted Tub, Primary Bath: Separate Shower
Kitchen
- Features: Breakfast Bar
Heating
- Electric, Natural Gas
Cooling
- Ceiling Fan(s), Electric, Gas
Appliances
- Included: Disposal, Ice Maker, Gas Oven, Microwave, Gas Range, Dishwasher
- Laundry: Electric Dryer Hookup, Gas Dryer Hookup, Washer Hookup
Features
- High Ceilings, All Bedrooms Up
- Flooring: Tile, Wood
- Number of fireplaces: 1
- Fireplace features: Free Standing, Gas
Interior area
- Total structure area: 2,314
- Total interior livable area: 2,314 sqft
Property
Parking
- Total spaces: 2
- Parking features: Attached, Additional Parking
- Attached garage spaces: 2
Features
- Stories: 2
- Has spa: Yes
- Fencing: Back Yard,Full
Lot
- Size: 6,503.51 Square Feet
- Features: Cleared, 0 Up To 1/4 Acre
Details
- Parcel number: 1161010930013
Construction
Type & style
- Home type: SingleFamily
- Architectural style: Traditional
- Property subtype: Single Family Residence
Materials
- Brick, Cement Siding
- Foundation: Slab
- Roof: Composition
Condition
- New construction: No
- Year built: 1992
Utilities & green energy
- Sewer: Public Sewer
- Water: Water District
Community & HOA
Community
- Subdivision: River Grove Garden Homes
HOA
- Has HOA: Yes
- HOA fee: $350 annually
Location
- Region: Houston
Financial & listing details
- Price per square foot: $142/sqft
- Tax assessed value: $266,527
- Annual tax amount: $5,718
- Date on market: 8/12/2025
- Listing terms: Cash,Conventional,FHA,USDA Loan,VA Loan
- Road surface type: Concrete
Estimated market value
Not available
Estimated sales range
Not available
$2,174/mo
Price history
Price history
| Date | Event | Price |
|---|---|---|
| 10/13/2025 | Listed for sale | $329,000$142/sqft |
Source: | ||
| 10/5/2025 | Pending sale | $329,000$142/sqft |
Source: | ||
| 8/12/2025 | Listed for sale | $329,000+17.9%$142/sqft |
Source: | ||
| 7/2/2025 | Sold | -- |
Source: Public Record Report a problem | ||
| 11/14/2024 | Sold | -- |
Source: Public Record Report a problem | ||
Public tax history
Public tax history
| Year | Property taxes | Tax assessment |
|---|---|---|
| 2025 | -- | $266,527 |
| 2024 | $2,248 +5.1% | $266,527 -5.2% |
| 2023 | $2,140 +13.3% | $281,092 +14.8% |
Find assessor info on the county website
BuyAbility℠ payment
Est. payment
$2,189/mo
Principal & interest
$1606
Property taxes
$439
Other costs
$144
Climate risks
Neighborhood: 77015
Nearby schools
GreatSchools rating
- 4/10Green Valley Elementary SchoolGrades: PK-5Distance: 0.2 mi
- 6/10Cunningham Middle SchoolGrades: 7-8Distance: 0.9 mi
- 4/10North Shore Senior High SchoolGrades: 9-12Distance: 1.8 mi
Schools provided by the listing agent
- Elementary: Green Valley Elementary School (Galena Park)
- Middle: Cunningham Middle School (Galena Park)
- High: North Shore Senior High School
Source: HAR. This data may not be complete. We recommend contacting the local school district to confirm school assignments for this home.
- Loading
- Loading
