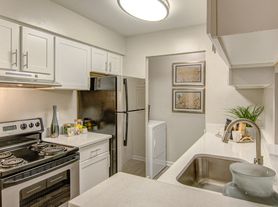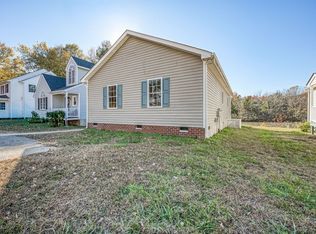Tucked away on a private cul-de-sac in a desirable Midlothian community, this spacious four-bedroom, two-and-a-half-bath home offers a perfect blend of comfort, updates, and neighborhood amenities. The freshly painted interior features an updated kitchen with stainless steel appliances, plenty of cabinet space, and a bright, open feel ideal for everyday living.
Upstairs, you'll find well-sized bedrooms and ample storage throughout. The home also includes a washer and dryer for added convenience. Step outside to enjoy a large back deck overlooking a private, wooded settingperfect for relaxing, entertaining, or dining outdoors.
Residents of this community enjoy access to a variety of HOA amenities, including scenic hiking trails, a neighborhood pool, paddle boats, and a clubhouse. With its quiet location, thoughtful updates, and resort-style neighborhood features, this home offers the best of both comfort and lifestyle.
The Real Property Management Richmond Metro Resident Benefit Package is designed to provide convenience, professional services, and cost savings to our residents. By applying, Resident(s) agree to be automatically enrolled in the program and agrees to pay an additional $45 per month, payable with rent.
This program includes:
- HVAC filter delivery every 90 days, which will help you save up to 15% on monthly heating & cooling bills (where applicable)
- $1M Identity Protection, coverage backed by AIG
- 24/7 online maintenance reporting aimed at making reporting those pesky maintenance issues easy and timely
- Home buying assistance for when the time is right to buy your "forever" home
- Access to your account and documents through our easy-to-use online portal with One-click payment options to stay up to date on rent, utilities, and more
- Credit reporting to help boost your credit score with timely rent payments!
-Resident Rewards Program, receive gift cards, and excusive discounts when you pay rent on time
- Utility concierge services to help make sure you get the best value on your utilities and conveniently activate utility, cable, and internet services
- Vetted Vender Network, everyone who services your home is screened for insurance, licensing, and professionalism for the job
Non-refundable $60 application fee for all applicants 18 or older to apply and $250 lease administration fee due at lease signing. Pets considered on a case-by-case basis. If you have a pet, you will be required to pay a non-refundable $250.00 Pet Administration Fee per pet due at Lease signing. Security Deposit alternative offered. In addition to this fee, you will also have monthly pet admin fees per pet. (5 Paws - $25.00/month, 4 Paws - $30.00/month, 3 Paws - $40.00/month, 2 Paws - $50.00/month, 1 Paw - $75.00/month). THIS IS A REQUIRED PART OF THE APPLICATION PROCESS FOR ALL APPLICANTS.
Real Property Management - Richmond Metro adheres to all fair housing laws and regulations.
(RLNE7052327)
By submitting your information on this page you consent to being contacted by the Property Manager and RentEngine via SMS, phone, or email.
House for rent
Special offer
$2,550/mo
13102 Morning Hill Ln, Midlothian, VA 23112
4beds
1,816sqft
Price may not include required fees and charges.
Single family residence
Available now
No pets
In unit laundry
On street parking
What's special
Private cul-de-sacBright open feelWell-sized bedroomsSpacious four-bedroomLarge back deckAmple storagePlenty of cabinet space
- 49 days |
- -- |
- -- |
Zillow last checked: 10 hours ago
Listing updated: December 18, 2025 at 03:45am
Travel times
Facts & features
Interior
Bedrooms & bathrooms
- Bedrooms: 4
- Bathrooms: 3
- Full bathrooms: 2
- 1/2 bathrooms: 1
Appliances
- Included: Dryer, Washer
- Laundry: In Unit
Interior area
- Total interior livable area: 1,816 sqft
Property
Parking
- Parking features: On Street
- Details: Contact manager
Features
- Patio & porch: Deck
- Exterior features: Concierge
- Has private pool: Yes
Details
- Parcel number: 732678737500000
Construction
Type & style
- Home type: SingleFamily
- Property subtype: Single Family Residence
Community & HOA
HOA
- Amenities included: Pool
Location
- Region: Midlothian
Financial & listing details
- Lease term: 1 Year
Price history
| Date | Event | Price |
|---|---|---|
| 12/12/2025 | Price change | $2,550-1.9%$1/sqft |
Source: Zillow Rentals | ||
| 11/21/2025 | Price change | $2,600-1.9%$1/sqft |
Source: Zillow Rentals | ||
| 10/31/2025 | Listed for rent | $2,650$1/sqft |
Source: Zillow Rentals | ||
| 9/19/2025 | Sold | $340,000-1.2%$187/sqft |
Source: | ||
| 8/23/2025 | Pending sale | $344,000$189/sqft |
Source: | ||
Neighborhood: 23112
Nearby schools
GreatSchools rating
- 5/10Clover Hill Elementary SchoolGrades: PK-5Distance: 1.9 mi
- 5/10Swift Creek Middle SchoolGrades: 6-8Distance: 1.2 mi
- 6/10Clover Hill High SchoolGrades: 9-12Distance: 1.7 mi
- Special offer! $500 off 1st month's rent when you sign by 12/1!Expires December 21, 2025

