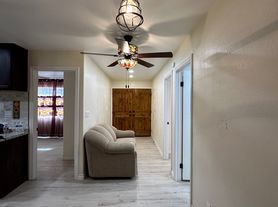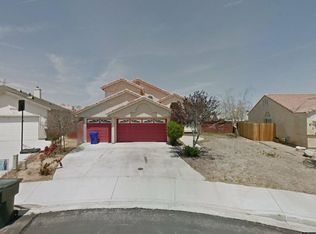LOCATION LOCATION LOCATION: READY TO MOVE IN: Beautiful 5 Bedroom 3 full bath open floor plan recently remodeled home in highly desired area of Hesperia. Property is in CUL-DE-SAC location. This home offers 2,630 square feet of living space to make you feel comfortable and host any family gatherings, Main floor bedroom and full bathroom, spacius Family room and seperate living room for your entertainments and or hangouts. Huge backyard with private fence to host your outdoor parties etc. Short distance to schools, shopping centers, freeway. MORE PICTURES WILL BE UPLOADED SOON.
House for rent
$3,250/mo
13102 Napa Ct, Hesperia, CA 92344
5beds
2,630sqft
Price may not include required fees and charges.
Singlefamily
Available Sun Oct 5 2025
Cats, small dogs OK
Central air, ceiling fan
Electric dryer hookup laundry
2 Attached garage spaces parking
Natural gas, central
What's special
Cul-de-sac locationHuge backyardOpen floor planPrivate fenceMain floor bedroom
- 2 days
- on Zillow |
- -- |
- -- |
Travel times
Renting now? Get $1,000 closer to owning
Unlock a $400 renter bonus, plus up to a $600 savings match when you open a Foyer+ account.
Offers by Foyer; terms for both apply. Details on landing page.
Facts & features
Interior
Bedrooms & bathrooms
- Bedrooms: 5
- Bathrooms: 3
- Full bathrooms: 3
Rooms
- Room types: Dining Room, Family Room
Heating
- Natural Gas, Central
Cooling
- Central Air, Ceiling Fan
Appliances
- Included: Dishwasher, Disposal, Microwave, Oven, Range
- Laundry: Electric Dryer Hookup, Gas Dryer Hookup, Hookups, Laundry Room, Upper Level, Washer Hookup
Features
- Bedroom on Main Level, Ceiling Fan(s), Eat-in Kitchen, Open Floorplan, Pantry, Recessed Lighting, Separate/Formal Dining Room, Solid Surface Counters, Walk-In Closet(s)
- Flooring: Carpet, Tile
Interior area
- Total interior livable area: 2,630 sqft
Property
Parking
- Total spaces: 2
- Parking features: Attached, Driveway, Garage, On Street, Covered
- Has attached garage: Yes
- Details: Contact manager
Features
- Stories: 2
- Exterior features: Contact manager
Details
- Parcel number: 3057342490000
Construction
Type & style
- Home type: SingleFamily
- Architectural style: Modern
- Property subtype: SingleFamily
Materials
- Roof: Tile
Condition
- Year built: 2006
Community & HOA
Location
- Region: Hesperia
Financial & listing details
- Lease term: 12 Months,24 Months
Price history
| Date | Event | Price |
|---|---|---|
| 10/2/2025 | Listed for rent | $3,250$1/sqft |
Source: CRMLS #IG25230526 | ||
| 9/16/2025 | Sold | $449,000-4.2%$171/sqft |
Source: | ||
| 9/11/2025 | Pending sale | $468,910$178/sqft |
Source: | ||
| 8/29/2025 | Contingent | $468,910$178/sqft |
Source: | ||
| 8/15/2025 | Listed for sale | $468,910+129.3%$178/sqft |
Source: | ||

