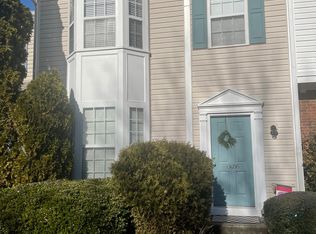Closed
$375,000
13102 Region Trce, Milton, GA 30004
3beds
1,370sqft
Townhouse, Residential
Built in 2002
696.96 Square Feet Lot
$377,400 Zestimate®
$274/sqft
$2,314 Estimated rent
Home value
$377,400
$347,000 - $411,000
$2,314/mo
Zestimate® history
Loading...
Owner options
Explore your selling options
What's special
Delightful End-Unit Townhouse in Prime Alpharetta Location! Nestled right where Alpharetta, Milton, and Windward converge, this freshly painted, end-unit townhouse is move in ready! Right around the corner from Hopewell Middle School, you also have full and convenient access to all the dining, shopping and entertainment Windward Parkway and Downtown Alpharetta has to offer! Inside you'll find hardwood floor and an open living area with a fireplace which is viewed directly from the kitchen area. There is a dining nook as well as a half bath on main level that also leads to a back patio space with outdoor storage. Upstairs, you'll find three comfortable bedrooms with good closet space, perfect for your needs. There is a washer/dryer in hall with the unit. Right outside your front door are 2 reserved parking spots. A perfect option for those looking to enjoy everything Alpharetta has to offer close by!
Zillow last checked: 8 hours ago
Listing updated: June 17, 2025 at 10:58pm
Listing Provided by:
Ryan Johnston,
Atlanta Fine Homes Sotheby's International 404-430-8204
Bought with:
Hakki Guven, 427858
Coldwell Banker Realty
Reha Guven, 374418
Coldwell Banker Realty
Source: FMLS GA,MLS#: 7575039
Facts & features
Interior
Bedrooms & bathrooms
- Bedrooms: 3
- Bathrooms: 3
- Full bathrooms: 2
- 1/2 bathrooms: 1
Primary bedroom
- Features: Oversized Master, Roommate Floor Plan, Split Bedroom Plan
- Level: Oversized Master, Roommate Floor Plan, Split Bedroom Plan
Bedroom
- Features: Oversized Master, Roommate Floor Plan, Split Bedroom Plan
Primary bathroom
- Features: Double Vanity, Tub/Shower Combo
Dining room
- Features: Dining L, Open Concept
Kitchen
- Features: Other
Heating
- Forced Air, Natural Gas
Cooling
- Ceiling Fan(s), Central Air, Zoned
Appliances
- Included: Dishwasher, Disposal, Dryer, Gas Range, Microwave, Refrigerator, Washer
- Laundry: In Hall
Features
- High Ceilings 9 ft Main, Walk-In Closet(s)
- Flooring: Carpet, Hardwood
- Windows: None
- Basement: None
- Number of fireplaces: 1
- Fireplace features: Living Room
- Common walls with other units/homes: End Unit
Interior area
- Total structure area: 1,370
- Total interior livable area: 1,370 sqft
- Finished area above ground: 1,370
- Finished area below ground: 0
Property
Parking
- Total spaces: 2
- Parking features: Assigned, Parking Lot
Accessibility
- Accessibility features: None
Features
- Levels: Two
- Stories: 2
- Patio & porch: Patio
- Exterior features: Awning(s), Storage
- Pool features: None
- Spa features: None
- Fencing: Privacy
- Has view: Yes
- View description: Other
- Waterfront features: None
- Body of water: None
Lot
- Size: 696.96 sqft
- Features: Back Yard, Landscaped, Level
Details
- Additional structures: None
- Parcel number: 22 511010400620
- Other equipment: None
- Horse amenities: None
Construction
Type & style
- Home type: Townhouse
- Architectural style: Townhouse,Traditional
- Property subtype: Townhouse, Residential
- Attached to another structure: Yes
Materials
- Frame
- Foundation: Slab
- Roof: Composition
Condition
- Resale
- New construction: No
- Year built: 2002
Utilities & green energy
- Electric: None
- Sewer: Public Sewer
- Water: Public
- Utilities for property: Cable Available, Electricity Available, Natural Gas Available, Phone Available
Green energy
- Energy efficient items: None
- Energy generation: None
Community & neighborhood
Security
- Security features: None
Community
- Community features: Near Schools, Near Shopping, Near Trails/Greenway, Sidewalks, Street Lights
Location
- Region: Milton
- Subdivision: Preserve At Windward Village
HOA & financial
HOA
- Has HOA: Yes
- HOA fee: $195 monthly
- Services included: Maintenance Grounds
Other
Other facts
- Listing terms: Cash,Conventional
- Ownership: Fee Simple
- Road surface type: Paved
Price history
| Date | Event | Price |
|---|---|---|
| 7/15/2025 | Listing removed | $2,300$2/sqft |
Source: FMLS GA #7598497 | ||
| 6/16/2025 | Listed for rent | $2,300$2/sqft |
Source: FMLS GA #7598497 | ||
| 6/12/2025 | Sold | $375,000$274/sqft |
Source: | ||
| 5/18/2025 | Pending sale | $375,000$274/sqft |
Source: | ||
| 5/14/2025 | Listed for sale | $375,000+156.8%$274/sqft |
Source: | ||
Public tax history
| Year | Property taxes | Tax assessment |
|---|---|---|
| 2024 | $83 | $121,480 |
| 2023 | -- | $121,480 +21.7% |
| 2022 | $188 +18.6% | $99,800 +3% |
Find assessor info on the county website
Neighborhood: 30004
Nearby schools
GreatSchools rating
- 8/10Cogburn Woods Elementary SchoolGrades: PK-5Distance: 0.4 mi
- 7/10Hopewell Middle SchoolGrades: 6-8Distance: 0.2 mi
- 9/10Cambridge High SchoolGrades: 9-12Distance: 1.1 mi
Schools provided by the listing agent
- Elementary: Cogburn Woods
- Middle: Hopewell
- High: Cambridge
Source: FMLS GA. This data may not be complete. We recommend contacting the local school district to confirm school assignments for this home.
Get a cash offer in 3 minutes
Find out how much your home could sell for in as little as 3 minutes with a no-obligation cash offer.
Estimated market value
$377,400
Get a cash offer in 3 minutes
Find out how much your home could sell for in as little as 3 minutes with a no-obligation cash offer.
Estimated market value
$377,400
