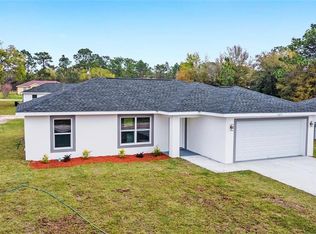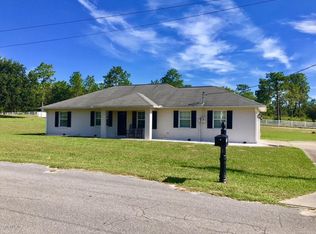Sold for $250,000 on 10/07/25
$250,000
13102 SW 100th Ln, Dunnellon, FL 34432
3beds
2,366sqft
Single Family Residence
Built in 1989
0.42 Acres Lot
$250,200 Zestimate®
$106/sqft
$2,786 Estimated rent
Home value
$250,200
$223,000 - $283,000
$2,786/mo
Zestimate® history
Loading...
Owner options
Explore your selling options
What's special
This charming single-family home in Dunnellon is set on a spacious 0.42-acre corner lot with paved road frontage and surrounded by beautiful estates. Thoughtfully designed two story home offers an impressive 2,366 square feet of living space—providing the kind of room and layout rarely found in newer construction. The property features well water and a septic tank, along with a screened-in covered porch—an ideal spot to relax and enjoy the peaceful outdoor setting. Recent upgrades, including a brand-new roof (2023) and a recently updated A/C system, provide comfort and peace of mind for years to come. Located in a quiet and secure community just minutes from scenic Lake Otting, where you can enjoy tennis courts and nature trails, the home also offers convenient access to the World Equestrian Center, Rainbow Springs, and major cities such as Ocala, Orlando, Gainesville, and Tampa. Unlike many newer homes on the market, this residence offers a larger lot, mature surroundings, and timeless character—making it a standout choice for those seeking a beautiful primary residence or a solid long-term investment.Don’t miss this rare opportunity—schedule your private tour today!
Zillow last checked: 8 hours ago
Listing updated: October 07, 2025 at 08:43am
Listing Provided by:
Alejandro Echeverri 352-783-2632,
EXCLUSIVELY REAL ESTATE 954-986-7001
Bought with:
Karin Riley, 3495789
CAPITAL HOMES INC
Source: Stellar MLS,MLS#: O6331800 Originating MLS: Orlando Regional
Originating MLS: Orlando Regional

Facts & features
Interior
Bedrooms & bathrooms
- Bedrooms: 3
- Bathrooms: 3
- Full bathrooms: 2
- 1/2 bathrooms: 1
Primary bedroom
- Features: Tub with Separate Shower Stall, Walk-In Closet(s)
- Level: First
- Area: 240 Square Feet
- Dimensions: 15x16
Bathroom 2
- Features: Tub With Shower, Built-in Closet
- Level: Second
- Area: 19.68 Square Feet
- Dimensions: 4.1x4.8
Balcony porch lanai
- Features: No Closet
- Level: First
- Area: 322 Square Feet
- Dimensions: 23x14
Family room
- Level: First
- Area: 315 Square Feet
- Dimensions: 21x15
Kitchen
- Level: First
- Area: 130 Square Feet
- Dimensions: 13x10
Living room
- Level: First
- Area: 390 Square Feet
- Dimensions: 26x15
Heating
- Central, Electric
Cooling
- Central Air
Appliances
- Included: Oven, Dishwasher, Dryer, Gas Water Heater, Microwave, Range Hood, Refrigerator, Washer
- Laundry: Laundry Room
Features
- Cathedral Ceiling(s), Ceiling Fan(s), Primary Bedroom Main Floor, Solid Wood Cabinets, Thermostat, Walk-In Closet(s)
- Flooring: Carpet, Ceramic Tile, Luxury Vinyl
- Doors: Sliding Doors
- Has fireplace: Yes
- Fireplace features: Family Room
- Common walls with other units/homes: Corner Unit
Interior area
- Total structure area: 2,772
- Total interior livable area: 2,366 sqft
Property
Parking
- Total spaces: 2
- Parking features: Garage - Attached, Carport
- Attached garage spaces: 1
- Carport spaces: 1
- Covered spaces: 2
Features
- Levels: Two
- Stories: 2
- Exterior features: Private Mailbox
Lot
- Size: 0.42 Acres
- Features: Corner Lot, Level, Oversized Lot
Details
- Additional structures: Shed(s)
- Parcel number: 3529089019
- Zoning: R1
- Special conditions: None
Construction
Type & style
- Home type: SingleFamily
- Architectural style: Patio
- Property subtype: Single Family Residence
Materials
- Block, Vinyl Siding, Wood Frame
- Foundation: Slab
- Roof: Shingle
Condition
- New construction: No
- Year built: 1989
Utilities & green energy
- Sewer: Septic Tank
- Water: Well
- Utilities for property: Electricity Connected, Fiber Optics, Sewer Connected
Community & neighborhood
Location
- Region: Dunnellon
- Subdivision: ROLLING RANCH ESTATE
HOA & financial
HOA
- Has HOA: No
Other fees
- Pet fee: $0 monthly
Other financial information
- Total actual rent: 0
Other
Other facts
- Listing terms: Cash,Conventional,FHA,USDA Loan,VA Loan
- Ownership: Fee Simple
- Road surface type: Asphalt
Price history
| Date | Event | Price |
|---|---|---|
| 10/7/2025 | Sold | $250,000-3.1%$106/sqft |
Source: | ||
| 9/13/2025 | Pending sale | $258,000$109/sqft |
Source: | ||
| 8/7/2025 | Listed for sale | $258,000-11.8%$109/sqft |
Source: | ||
| 10/27/2024 | Listing removed | $292,500$124/sqft |
Source: | ||
| 8/15/2024 | Price change | $292,500-0.8%$124/sqft |
Source: | ||
Public tax history
| Year | Property taxes | Tax assessment |
|---|---|---|
| 2024 | $4,495 +3.8% | $262,774 +10% |
| 2023 | $4,329 +14.4% | $238,885 +10% |
| 2022 | $3,783 +195.9% | $217,168 +120.5% |
Find assessor info on the county website
Neighborhood: 34432
Nearby schools
GreatSchools rating
- 5/10Dunnellon Elementary SchoolGrades: PK-5Distance: 4.9 mi
- 4/10Dunnellon Middle SchoolGrades: 6-8Distance: 8.1 mi
- 2/10Dunnellon High SchoolGrades: 9-12Distance: 4.7 mi
Get a cash offer in 3 minutes
Find out how much your home could sell for in as little as 3 minutes with a no-obligation cash offer.
Estimated market value
$250,200
Get a cash offer in 3 minutes
Find out how much your home could sell for in as little as 3 minutes with a no-obligation cash offer.
Estimated market value
$250,200

