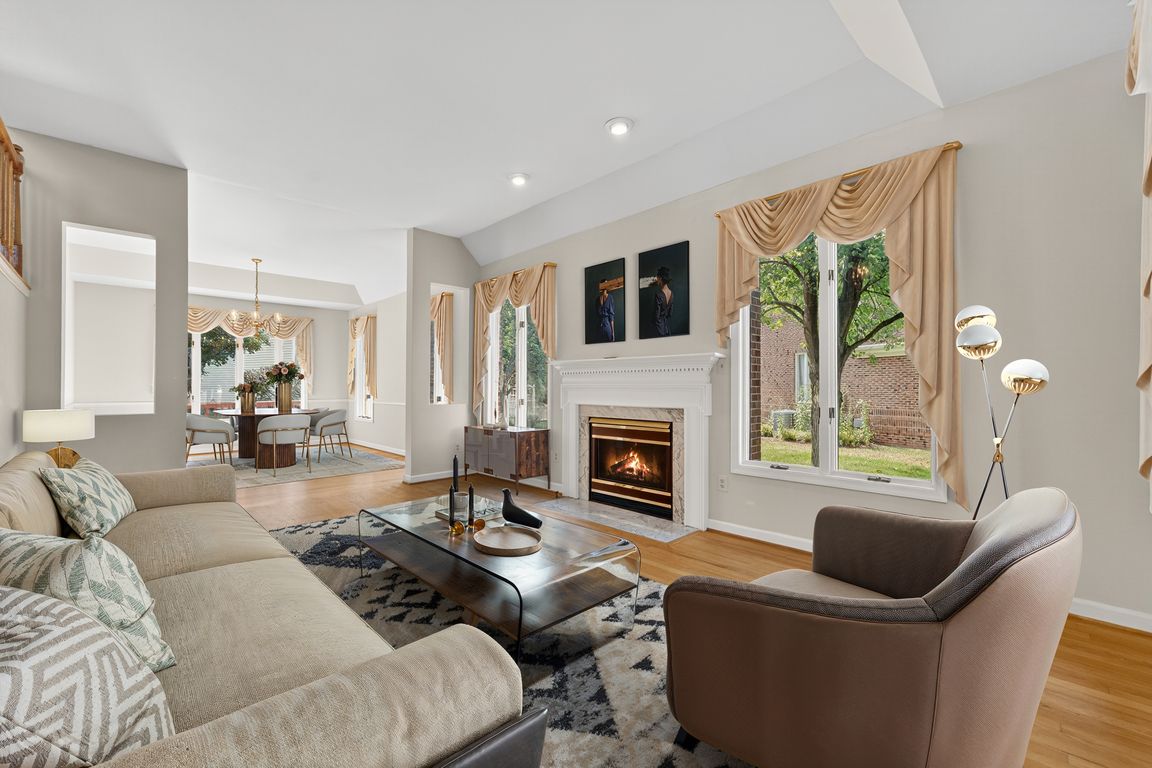Open: Sat 1pm-3pm

For sale
$1,135,000
4beds
4,978sqft
13103 Anvil Pl, Herndon, VA 20171
4beds
4,978sqft
Single family residence
Built in 1989
0.29 Acres
2 Attached garage spaces
$228 price/sqft
$170 quarterly HOA fee
What's special
Welcome to 13103 Anvil Place in Oak Hill! Perfectly set on a quiet cul-de-sac, this four-sides brick residence with a two-car garage offers timeless curb appeal and a grand two-story foyer. <br> <br> The main level is designed for living and entertaining with hardwood floors, a bright open layout, and ...
- 38 days |
- 2,200 |
- 64 |
Likely to sell faster than
Source: Bright MLS,MLS#: VAFX2264790
Travel times
Living Room
Dining Room
Office
Family Room
Kitchen
Breakfast Nook
Primary Bedroom
Basement
Backyard
Zillow last checked: 7 hours ago
Listing updated: October 23, 2025 at 04:42am
Listed by:
Saad Jamil 703-508-1860,
Samson Properties,
Listing Team: Jamil Brothers Realty Group, Co-Listing Agent: Arslan Jamil 571-242-0301,
Samson Properties
Source: Bright MLS,MLS#: VAFX2264790
Facts & features
Interior
Bedrooms & bathrooms
- Bedrooms: 4
- Bathrooms: 4
- Full bathrooms: 3
- 1/2 bathrooms: 1
- Main level bathrooms: 1
Rooms
- Room types: Living Room, Dining Room, Primary Bedroom, Bedroom 2, Bedroom 3, Bedroom 4, Kitchen, Game Room, Family Room, Basement, Library, Bathroom 2, Full Bath, Half Bath
Primary bedroom
- Features: Flooring - Carpet
- Level: Upper
- Area: 304 Square Feet
- Dimensions: 19 x 16
Bedroom 2
- Features: Flooring - Carpet
- Level: Upper
- Area: 180 Square Feet
- Dimensions: 15 x 12
Bedroom 3
- Features: Flooring - Carpet
- Level: Upper
- Area: 156 Square Feet
- Dimensions: 13 x 12
Bedroom 4
- Features: Flooring - Carpet
- Level: Upper
- Area: 156 Square Feet
- Dimensions: 13 x 12
Bathroom 2
- Level: Upper
Basement
- Level: Lower
Dining room
- Features: Flooring - HardWood
- Level: Main
- Area: 195 Square Feet
- Dimensions: 15 x 13
Family room
- Features: Fireplace - Wood Burning, Flooring - HardWood
- Level: Main
- Area: 320 Square Feet
- Dimensions: 20 x 16
Other
- Level: Lower
Game room
- Features: Flooring - Vinyl
- Level: Lower
- Area: 714 Square Feet
- Dimensions: 42 x 17
Half bath
- Level: Main
Kitchen
- Features: Flooring - Vinyl
- Level: Main
- Area: 330 Square Feet
- Dimensions: 22 x 15
Library
- Features: Flooring - HardWood
- Level: Main
- Area: 156 Square Feet
- Dimensions: 13 x 12
Living room
- Features: Fireplace - Gas, Flooring - HardWood
- Level: Main
- Area: 234 Square Feet
- Dimensions: 18 x 13
Heating
- Forced Air, Electric
Cooling
- Central Air, Ceiling Fan(s), Electric
Appliances
- Included: Down Draft, Dishwasher, Disposal, Dryer, Exhaust Fan, Ice Maker, Double Oven, Oven, Washer, Electric Water Heater
- Laundry: Has Laundry, Washer/Dryer Hookups Only
Features
- Breakfast Area, Built-in Features, Family Room Off Kitchen, Primary Bath(s), Upgraded Countertops, 2 Story Ceilings, 9'+ Ceilings
- Flooring: Hardwood, Wood
- Windows: Window Treatments
- Basement: Connecting Stairway,English,Full,Finished,Sump Pump,Improved,Interior Entry
- Number of fireplaces: 2
- Fireplace features: Glass Doors, Mantel(s), Screen
Interior area
- Total structure area: 4,978
- Total interior livable area: 4,978 sqft
- Finished area above ground: 3,319
- Finished area below ground: 1,659
Property
Parking
- Total spaces: 2
- Parking features: Garage Door Opener, Garage Faces Front, Inside Entrance, Asphalt, Attached
- Attached garage spaces: 2
- Has uncovered spaces: Yes
Accessibility
- Accessibility features: None
Features
- Levels: Three
- Stories: 3
- Patio & porch: Deck
- Pool features: None
- Has view: Yes
- View description: Trees/Woods, Street
Lot
- Size: 0.29 Acres
- Features: Cul-De-Sac
Details
- Additional structures: Above Grade, Below Grade
- Parcel number: 0251 14 0055A
- Zoning: 131
- Zoning description: RESI
- Special conditions: Standard
Construction
Type & style
- Home type: SingleFamily
- Architectural style: Colonial
- Property subtype: Single Family Residence
Materials
- Brick
- Foundation: Slab, Crawl Space
Condition
- Very Good
- New construction: No
- Year built: 1989
Utilities & green energy
- Sewer: Public Sewer
- Water: Public
Community & HOA
Community
- Subdivision: Sycamore Ridge
HOA
- Has HOA: Yes
- Amenities included: Tot Lots/Playground
- Services included: Common Area Maintenance, Snow Removal, Trash
- HOA fee: $170 quarterly
Location
- Region: Herndon
Financial & listing details
- Price per square foot: $228/sqft
- Tax assessed value: $943,930
- Annual tax amount: $10,912
- Date on market: 9/18/2025
- Listing agreement: Exclusive Right To Sell
- Listing terms: Conventional,Contract,Cash,FHA,VA Loan,VHDA
- Ownership: Fee Simple