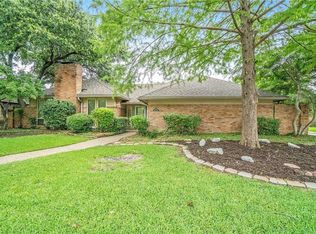Sold on 12/01/25
Price Unknown
13103 Halwin Cir, Dallas, TX 75243
4beds
2,015sqft
Single Family Residence
Built in 1978
9,801 Square Feet Lot
$307,000 Zestimate®
$--/sqft
$2,637 Estimated rent
Home value
$307,000
$286,000 - $332,000
$2,637/mo
Zestimate® history
Loading...
Owner options
Explore your selling options
What's special
Cozy, warm, and full of charm, this inviting one-story home offers 4 spacious bedrooms and 2.5 baths in a prime Dallas location close to schools, parks, shopping, and dining. Step inside to a large living area centered around a beautiful fireplace—perfect for relaxing with family or entertaining guests. The formal dining room is ideal for special gatherings and connects directly to the kitchen for easy flow. The eat-in kitchen features ample cabinet space, stainless steel appliances, and a convenient wet bar that opens to the dining area—great for hosting and everyday meals. The private primary suite offers a peaceful retreat with an en-suite bath featuring separate double vanities. Three additional bedrooms provide flexible space for family, guests, or a home office. Outside, enjoy a spacious fenced backyard—perfect for entertaining, relaxing, or customizing into your dream outdoor space. With its thoughtful layout and unbeatable location, this home offers comfort, convenience, and plenty of room to grow. Roof replaced July 2024 and fence June of 2023. Seller offering $5000 toward buyer closing cost. Don’t miss your chance—schedule your showing today!
Zillow last checked: 8 hours ago
Listing updated: December 01, 2025 at 02:02pm
Listed by:
Shane Ball 0661047 972-564-4400,
REALTY INC. 214-728-8361
Bought with:
Non-NTREIS MLS Licensee
NON MLS
Source: NTREIS,MLS#: 20953824
Facts & features
Interior
Bedrooms & bathrooms
- Bedrooms: 4
- Bathrooms: 3
- Full bathrooms: 2
- 1/2 bathrooms: 1
Primary bedroom
- Features: Ceiling Fan(s), En Suite Bathroom
- Level: First
- Dimensions: 19 x 14
Bedroom
- Features: Ceiling Fan(s)
- Level: First
- Dimensions: 12 x 11
Bedroom
- Features: Ceiling Fan(s)
- Level: First
- Dimensions: 13 x 11
Bedroom
- Features: Ceiling Fan(s)
- Level: First
- Dimensions: 12 x 11
Primary bathroom
- Features: Double Vanity
- Level: First
- Dimensions: 5 x 6
Breakfast room nook
- Features: Built-in Features
- Level: First
- Dimensions: 13 x 10
Dining room
- Level: First
- Dimensions: 10 x 10
Other
- Level: First
- Dimensions: 10 x 5
Half bath
- Level: First
- Dimensions: 8 x 5
Kitchen
- Features: Built-in Features, Eat-in Kitchen, Sink
- Level: First
- Dimensions: 15 x 9
Living room
- Features: Ceiling Fan(s), Fireplace
- Level: First
- Dimensions: 22 x 16
Heating
- Central, Fireplace(s), Natural Gas
Cooling
- Central Air, Ceiling Fan(s), Electric
Appliances
- Included: Double Oven, Dishwasher, Electric Cooktop, Electric Oven, Disposal, Gas Water Heater
- Laundry: Laundry in Utility Room
Features
- Eat-in Kitchen, High Speed Internet, Cable TV
- Flooring: Carpet, Ceramic Tile, Laminate
- Windows: Window Coverings
- Has basement: No
- Number of fireplaces: 1
- Fireplace features: Gas Log, Masonry
Interior area
- Total interior livable area: 2,015 sqft
Property
Parking
- Total spaces: 2
- Parking features: Door-Single, Driveway, Garage, Garage Door Opener, Garage Faces Rear
- Attached garage spaces: 2
- Has uncovered spaces: Yes
Features
- Levels: One
- Stories: 1
- Patio & porch: Covered
- Exterior features: Rain Gutters
- Pool features: None
- Fencing: Wood
Lot
- Size: 9,801 sqft
- Features: Back Yard, Corner Lot, Lawn, Sprinkler System
Details
- Parcel number: 00000811147560000
- Other equipment: Irrigation Equipment
Construction
Type & style
- Home type: SingleFamily
- Architectural style: Detached
- Property subtype: Single Family Residence
Materials
- Brick
- Foundation: Slab
- Roof: Composition
Condition
- Year built: 1978
Utilities & green energy
- Sewer: Public Sewer
- Water: Public
- Utilities for property: Sewer Available, Water Available, Cable Available
Community & neighborhood
Security
- Security features: Smoke Detector(s)
Location
- Region: Dallas
- Subdivision: Richland Park Estates
HOA & financial
HOA
- Has HOA: Yes
- HOA fee: $100 annually
- Association name: Richland Parks
- Association phone: 000-000-0000
Other
Other facts
- Listing terms: Cash,Conventional,FHA,VA Loan
Price history
| Date | Event | Price |
|---|---|---|
| 12/1/2025 | Sold | -- |
Source: NTREIS #20953824 | ||
| 11/5/2025 | Pending sale | $375,000$186/sqft |
Source: NTREIS #20953824 | ||
| 11/5/2025 | Listing removed | $375,000$186/sqft |
Source: NTREIS #20953824 | ||
| 10/29/2025 | Pending sale | $375,000$186/sqft |
Source: NTREIS #20953824 | ||
| 9/13/2025 | Price change | $375,000-6%$186/sqft |
Source: NTREIS #20953824 | ||
Public tax history
| Year | Property taxes | Tax assessment |
|---|---|---|
| 2024 | $1,733 +7.1% | $400,210 |
| 2023 | $1,618 -4.6% | $400,210 +20.8% |
| 2022 | $1,697 +6.7% | $331,300 +20.2% |
Find assessor info on the county website
Neighborhood: 75243
Nearby schools
GreatSchools rating
- 5/10Richland Elementary SchoolGrades: PK-6Distance: 0.7 mi
- 2/10Liberty J High SchoolGrades: 7-8Distance: 0.7 mi
- 5/10Berkner High SchoolGrades: 9-12Distance: 1.6 mi
Schools provided by the listing agent
- Elementary: Richland
- High: Berkner
- District: Richardson ISD
Source: NTREIS. This data may not be complete. We recommend contacting the local school district to confirm school assignments for this home.
Get a cash offer in 3 minutes
Find out how much your home could sell for in as little as 3 minutes with a no-obligation cash offer.
Estimated market value
$307,000
Get a cash offer in 3 minutes
Find out how much your home could sell for in as little as 3 minutes with a no-obligation cash offer.
Estimated market value
$307,000
