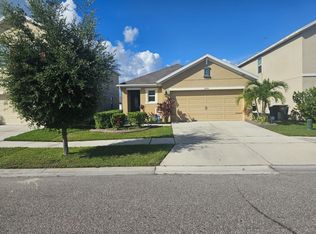Now Available for Rent! This spacious 3-bedroom, 2.5-bathroom corner-unit townhouse offers 1,810 sq. ft. of well-designed living space. Located in a gated neighborhood with a community pool and visitor parking, this home combines comfort, style, and convenience. Enjoy granite countertops, stainless steel appliances, ceramic tile flooring, LED kitchen lighting, and energy-efficient features like insulation and Low-E windows. The open floor plan includes a dining space, living room, and kitchen on the first floor. The screened-in back patio with a storage room perfect for entertaining or relaxing. The first floor also features a half bath and a cozy front porch, while the upstairs includes all three bedrooms, each with walk-in closets, and a washer/dryer in the upstairs laundry room. The oversized primary suite boasts a walk-in closet and en-suite bath. Exterior features include a 1-car garage, 2-car driveway, and hurricane panels for added peace of mind. Located just minutes from Publix, Walmart, Sam's Club, restaurants, and entertainment, with easy access to I-75 and only 30 minutes to Downtown Tampa. Zoned for Corr Elementary, Eisenhower Middle, and East Bay High School. Cable and internet included! Pets considered. Requirements: 650+ credit score, first month, last month, and security deposit required. $50 non refundable application fee for each adult over 18.
Townhouse for rent
$2,300/mo
13103 Logan Captiva Ln, Gibsonton, FL 33534
3beds
1,810sqft
Price may not include required fees and charges.
Townhouse
Available now
Cats, small dogs OK
Central air
In unit laundry
1 Attached garage space parking
Electric
What's special
Granite countertopsGated neighborhoodEn-suite bathOpen floor planCommunity poolStorage roomCozy front porch
- 26 days
- on Zillow |
- -- |
- -- |
Travel times
Looking to buy when your lease ends?
See how you can grow your down payment with up to a 6% match & 4.15% APY.
Facts & features
Interior
Bedrooms & bathrooms
- Bedrooms: 3
- Bathrooms: 3
- Full bathrooms: 2
- 1/2 bathrooms: 1
Heating
- Electric
Cooling
- Central Air
Appliances
- Included: Dishwasher, Disposal, Dryer, Microwave, Range, Refrigerator, Washer
- Laundry: In Unit, Laundry Closet
Features
- Open Floorplan, PrimaryBedroom Upstairs, Solid Wood Cabinets, Stone Counters, Walk In Closet, Walk-In Closet(s)
Interior area
- Total interior livable area: 1,810 sqft
Property
Parking
- Total spaces: 1
- Parking features: Attached, Covered
- Has attached garage: Yes
- Details: Contact manager
Features
- Stories: 2
- Exterior features: Cable included in rent, Garbage included in rent, Gated Community - No Guard, Grounds Care included in rent, Heating: Electric, Highland Community Management/Jennifer, Internet included in rent, Laundry Closet, Laundry included in rent, Open Floorplan, Pool, PrimaryBedroom Upstairs, Sewage included in rent, Solid Wood Cabinets, Stone Counters, Walk In Closet, Walk-In Closet(s), Water included in rent
Details
- Parcel number: 19311184Z000022000060U
Construction
Type & style
- Home type: Townhouse
- Property subtype: Townhouse
Condition
- Year built: 2020
Utilities & green energy
- Utilities for property: Cable, Garbage, Internet, Sewage, Water
Building
Management
- Pets allowed: Yes
Community & HOA
Location
- Region: Gibsonton
Financial & listing details
- Lease term: 12 Months
Price history
| Date | Event | Price |
|---|---|---|
| 7/16/2025 | Listed for rent | $2,300$1/sqft |
Source: Stellar MLS #TB8407286 | ||
| 7/14/2022 | Sold | $349,900$193/sqft |
Source: Public Record | ||
| 6/15/2022 | Pending sale | $349,900$193/sqft |
Source: | ||
| 6/10/2022 | Price change | $349,900-1.4%$193/sqft |
Source: | ||
| 6/7/2022 | Listed for sale | $355,000+72.1%$196/sqft |
Source: | ||
![[object Object]](https://photos.zillowstatic.com/fp/003378a039a11f85244e5f3f590eee00-p_i.jpg)
