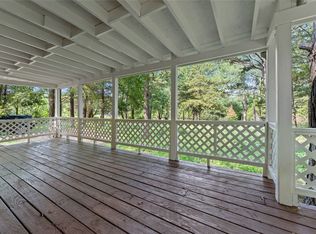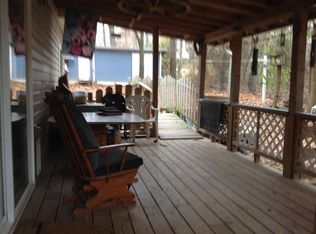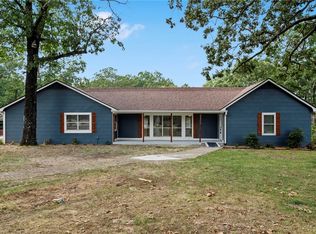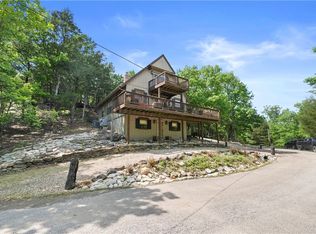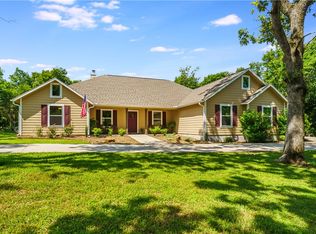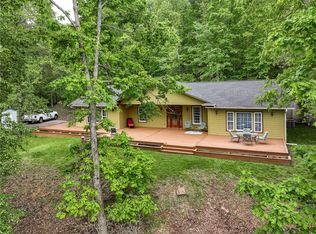This one-of-a-kind home is tucked away in a peaceful, park-like setting near the lake—offering privacy, flexibility, and sustainable living. With its bright, open layout and large windows, the home feels connected to nature while still offering all the comforts of life. Relax or work from home on the private deck. Designed with eco-friendly living in mind, it has solar panels, a rainwater catchment system, and durable, low-maintenance metal siding. Perfect for those who love flexibility and an organic, eco-conscious lifestyle. The property includes a rental cabin and yurt, both with two full bathrooms nearby—great for family visits, guest stays, or extra income through short-term rentals. Multiple matching outbuildings, chicken coops, a storage shed, and an animal shelter make it easy to start a small homestead, hobby farm, or simply enjoy wide-open space. Minutes from the lake, I-49, and Rogers, this special property offers a unique mix of peace, practicality, and opportunity—ready for your next chapter.
For sale
Price cut: $5K (11/15)
$534,900
13103 Rosario Rd, Garfield, AR 72732
3beds
2,296sqft
Est.:
Single Family Residence
Built in 2017
2.23 Acres Lot
$-- Zestimate®
$233/sqft
$-- HOA
What's special
Private deckMultiple matching outbuildingsSolar panelsLarge windowsWide-open spaceBright open layoutRainwater catchment system
- 207 days |
- 577 |
- 29 |
Zillow last checked: 8 hours ago
Listing updated: November 15, 2025 at 06:21am
Listed by:
Marcia Martin 479-313-5806,
Coldwell Banker Harris McHaney & Faucette -Fayette 479-521-0220
Source: ArkansasOne MLS,MLS#: 1308426 Originating MLS: Northwest Arkansas Board of REALTORS MLS
Originating MLS: Northwest Arkansas Board of REALTORS MLS
Tour with a local agent
Facts & features
Interior
Bedrooms & bathrooms
- Bedrooms: 3
- Bathrooms: 3
- Full bathrooms: 3
Primary bedroom
- Level: Main
- Dimensions: 15.11 x 12
Bedroom
- Level: Main
- Dimensions: 12.9 x 10
Bedroom
- Level: Main
- Dimensions: 12.9 x 10
Primary bathroom
- Level: Main
Bathroom
- Level: Main
Bathroom
- Level: Main
Bathroom
- Level: Main
Dining room
- Level: Main
- Dimensions: 14.2 x 10
Kitchen
- Level: Main
- Dimensions: 14.2 x 10
Living room
- Level: Main
- Dimensions: 27.4 x 19
Living room
- Features: Multiple Living Areas
- Level: Main
- Dimensions: 14.2 x 10
Sunroom
- Level: Main
- Dimensions: 23.3 x 7.8
Utility room
- Level: Main
Heating
- Central, Electric, Heat Pump, Wood Stove
Cooling
- Central Air, Heat Pump
Appliances
- Included: Dryer, Dishwasher, Electric Range, Electric Water Heater, Disposal, Microwave Hood Fan, Microwave, Self Cleaning Oven, Plumbed For Ice Maker
- Laundry: Washer Hookup, Dryer Hookup
Features
- Attic, Ceiling Fan(s), Other, Pantry, Split Bedrooms, Storage, Walk-In Closet(s), Wood Burning Stove, Sun Room
- Flooring: Carpet, Concrete, Laminate, Simulated Wood, Tile
- Windows: Double Pane Windows
- Has basement: No
- Number of fireplaces: 1
- Fireplace features: Free Standing, Wood Burning Stove
Interior area
- Total structure area: 2,296
- Total interior livable area: 2,296 sqft
Video & virtual tour
Property
Parking
- Total spaces: 2
- Parking features: Detached Carport
- Has carport: Yes
- Covered spaces: 2
Features
- Levels: One
- Stories: 1
- Patio & porch: Deck, Porch
- Exterior features: Gravel Driveway
- Pool features: None
- Fencing: Partial,Split Rail,Wire
- Waterfront features: Creek
- Body of water: Beaver Lake
Lot
- Size: 2.23 Acres
- Features: Cleared, Landscaped, Level, None, Rural Lot, Secluded, Sloped, Wooded
Details
- Additional structures: Outbuilding, Well House, Workshop
- Parcel number: 1508103002
- Zoning description: Residential
- Special conditions: None
Construction
Type & style
- Home type: SingleFamily
- Architectural style: Cabin,Contemporary
- Property subtype: Single Family Residence
Materials
- Metal Siding
- Foundation: Other, Slab, See Remarks
- Roof: Metal
Condition
- New construction: No
- Year built: 2017
Utilities & green energy
- Sewer: Septic Tank
- Water: Well
- Utilities for property: Electricity Available, Septic Available, Water Available
Green energy
- Energy efficient items: Solar Panel(s)
Community & HOA
Community
- Security: Smoke Detector(s)
- Subdivision: Pond Mtn Country Estate 1st Add Rurban
Location
- Region: Garfield
Financial & listing details
- Price per square foot: $233/sqft
- Tax assessed value: $364,480
- Annual tax amount: $3,717
- Date on market: 5/17/2025
- Cumulative days on market: 207 days
- Listing terms: Conventional,FHA,VA Loan
- Road surface type: Gravel
Estimated market value
Not available
Estimated sales range
Not available
Not available
Price history
Price history
| Date | Event | Price |
|---|---|---|
| 11/15/2025 | Price change | $534,900-0.9%$233/sqft |
Source: | ||
| 8/7/2025 | Price change | $539,900-1.8%$235/sqft |
Source: | ||
| 6/2/2025 | Price change | $549,900-5.8%$240/sqft |
Source: | ||
| 5/17/2025 | Listed for sale | $583,500$254/sqft |
Source: | ||
Public tax history
Public tax history
| Year | Property taxes | Tax assessment |
|---|---|---|
| 2024 | $3,562 +315.7% | $72,896 +265.9% |
| 2023 | $857 -0.6% | $19,920 +4.6% |
| 2022 | $862 +5.6% | $19,050 +4.8% |
Find assessor info on the county website
BuyAbility℠ payment
Est. payment
$3,028/mo
Principal & interest
$2605
Property taxes
$236
Home insurance
$187
Climate risks
Neighborhood: 72732
Nearby schools
GreatSchools rating
- 9/10Garfield Elementary SchoolGrades: PK-5Distance: 2.9 mi
- 6/10Lingle Middle SchoolGrades: 6-8Distance: 11.9 mi
- 5/10Rogers Heritage High SchoolGrades: 9-12Distance: 12 mi
Schools provided by the listing agent
- District: Rogers
Source: ArkansasOne MLS. This data may not be complete. We recommend contacting the local school district to confirm school assignments for this home.
- Loading
- Loading
