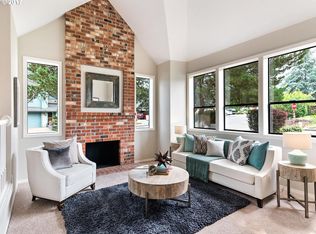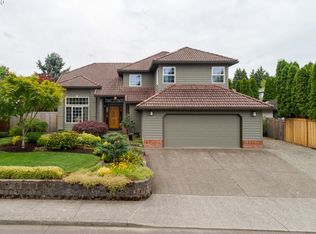Sold
$668,000
13103 SW Chimney Ridge St, Tigard, OR 97223
4beds
2,454sqft
Residential, Single Family Residence
Built in 1987
7,405.2 Square Feet Lot
$650,000 Zestimate®
$272/sqft
$3,259 Estimated rent
Home value
$650,000
$611,000 - $689,000
$3,259/mo
Zestimate® history
Loading...
Owner options
Explore your selling options
What's special
OPEN HOUSE SUN 2/23 12PM-2PM. *Offers recieved. Deadline to submit 4:00PM Sun 2/23. Charming home in the beautiful Morning Hill neighborhood. Just blocks from both Summerlake and Jack Park in Tigard, this stunning, updated home offers the perfect blend of comfort and convenience. Featuring four bedrooms (including one on the main floor), formal living room, family room as well as an expansive second-floor bonus room, this residence provides ample space to gather for everyone. The large living room window, vaulted ceilings, and skylights flood the home with natural light, creating a warm and welcoming atmosphere. Recent upgrades include brand new interior and exterior paint, waterproof luxury vinyl plank flooring on the main level, new carpeting upstairs, and modern stainless-steel appliances, bathroom vanities, newel posts, open stair railings, brushed nickel interior door hardware, baseboards, select light fixtures and more.Additional improvements in recent years include a new furnace (2023), upgraded high-capacity gutters (2022), new water heater (2020), insulated garage door (2019), freestanding gas oven/range (2017), single-zone ductless heat pump (2017) and a durable 50-year architectural roof (2006).Situated on a spacious 7,405 SQFT lot on a tranquil street, this property features a fully fenced backyard with a generous Trex deck, irrigation system, and plenty of space to play and entertain in both the front and backyards. This unbeatable location offers great Beaverton schools, convenient access to Progress Ridge, local shops and restaurants. Some of the exceptional park amenities include pickleball, tennis and basketball courts, a dog park, baseball diamond as well as expansive lawns and trails.
Zillow last checked: 8 hours ago
Listing updated: April 01, 2025 at 04:40am
Listed by:
Matt Hui 503-805-8695,
John L. Scott
Bought with:
Teresa Adams, 201238999
Premiere Property Group, LLC
Source: RMLS (OR),MLS#: 710969787
Facts & features
Interior
Bedrooms & bathrooms
- Bedrooms: 4
- Bathrooms: 3
- Full bathrooms: 2
- Partial bathrooms: 1
- Main level bathrooms: 1
Primary bedroom
- Level: Upper
Bedroom 2
- Level: Upper
Bedroom 3
- Level: Upper
Bedroom 4
- Level: Main
Dining room
- Level: Main
Family room
- Level: Main
Kitchen
- Level: Main
Living room
- Level: Main
Heating
- Forced Air
Cooling
- Central Air
Appliances
- Included: Dishwasher, Disposal, Free-Standing Gas Range, Free-Standing Refrigerator, Gas Appliances, Plumbed For Ice Maker, Range Hood, Gas Water Heater
- Laundry: Laundry Room
Features
- Ceiling Fan(s), Vaulted Ceiling(s), Tile
- Flooring: Wall to Wall Carpet
- Windows: Aluminum Frames, Vinyl Frames
- Basement: Crawl Space
- Number of fireplaces: 1
- Fireplace features: Insert, Stove, Wood Burning
Interior area
- Total structure area: 2,454
- Total interior livable area: 2,454 sqft
Property
Parking
- Total spaces: 2
- Parking features: Driveway, On Street, Garage Door Opener, Attached
- Attached garage spaces: 2
- Has uncovered spaces: Yes
Accessibility
- Accessibility features: Garage On Main, Natural Lighting, Utility Room On Main, Accessibility
Features
- Stories: 2
- Patio & porch: Deck
- Exterior features: Gas Hookup, Yard
- Fencing: Fenced
Lot
- Size: 7,405 sqft
- Features: Level, SqFt 7000 to 9999
Details
- Additional structures: GasHookup
- Parcel number: R1415098
Construction
Type & style
- Home type: SingleFamily
- Architectural style: Traditional
- Property subtype: Residential, Single Family Residence
Materials
- Brick, Wood Siding
- Foundation: Concrete Perimeter, Pillar/Post/Pier
- Roof: Composition
Condition
- Resale
- New construction: No
- Year built: 1987
Utilities & green energy
- Gas: Gas Hookup, Gas
- Sewer: Public Sewer
- Water: Public
- Utilities for property: Satellite Internet Service
Community & neighborhood
Security
- Security features: Fire Sprinkler System
Location
- Region: Tigard
Other
Other facts
- Listing terms: Cash,Conventional,FHA
- Road surface type: Paved
Price history
| Date | Event | Price |
|---|---|---|
| 3/31/2025 | Sold | $668,000+2.8%$272/sqft |
Source: | ||
| 2/24/2025 | Pending sale | $650,000$265/sqft |
Source: | ||
| 2/20/2025 | Listed for sale | $650,000+95.8%$265/sqft |
Source: | ||
| 9/12/2022 | Listing removed | -- |
Source: Zillow Rental Network Premium Report a problem | ||
| 8/31/2022 | Price change | $2,895-3.3%$1/sqft |
Source: Zillow Rental Network Premium Report a problem | ||
Public tax history
| Year | Property taxes | Tax assessment |
|---|---|---|
| 2025 | $7,120 +4.1% | $391,230 +3% |
| 2024 | $6,838 +3.6% | $379,840 +3% |
| 2023 | $6,598 +2.5% | $368,780 +3% |
Find assessor info on the county website
Neighborhood: Summerlake-Scholls
Nearby schools
GreatSchools rating
- 8/10Hiteon Elementary SchoolGrades: K-5Distance: 1.5 mi
- 3/10Conestoga Middle SchoolGrades: 6-8Distance: 1.1 mi
- 5/10Southridge High SchoolGrades: 9-12Distance: 1.2 mi
Schools provided by the listing agent
- Elementary: Hiteon
- Middle: Conestoga
- High: Southridge
Source: RMLS (OR). This data may not be complete. We recommend contacting the local school district to confirm school assignments for this home.
Get a cash offer in 3 minutes
Find out how much your home could sell for in as little as 3 minutes with a no-obligation cash offer.
Estimated market value
$650,000
Get a cash offer in 3 minutes
Find out how much your home could sell for in as little as 3 minutes with a no-obligation cash offer.
Estimated market value
$650,000

