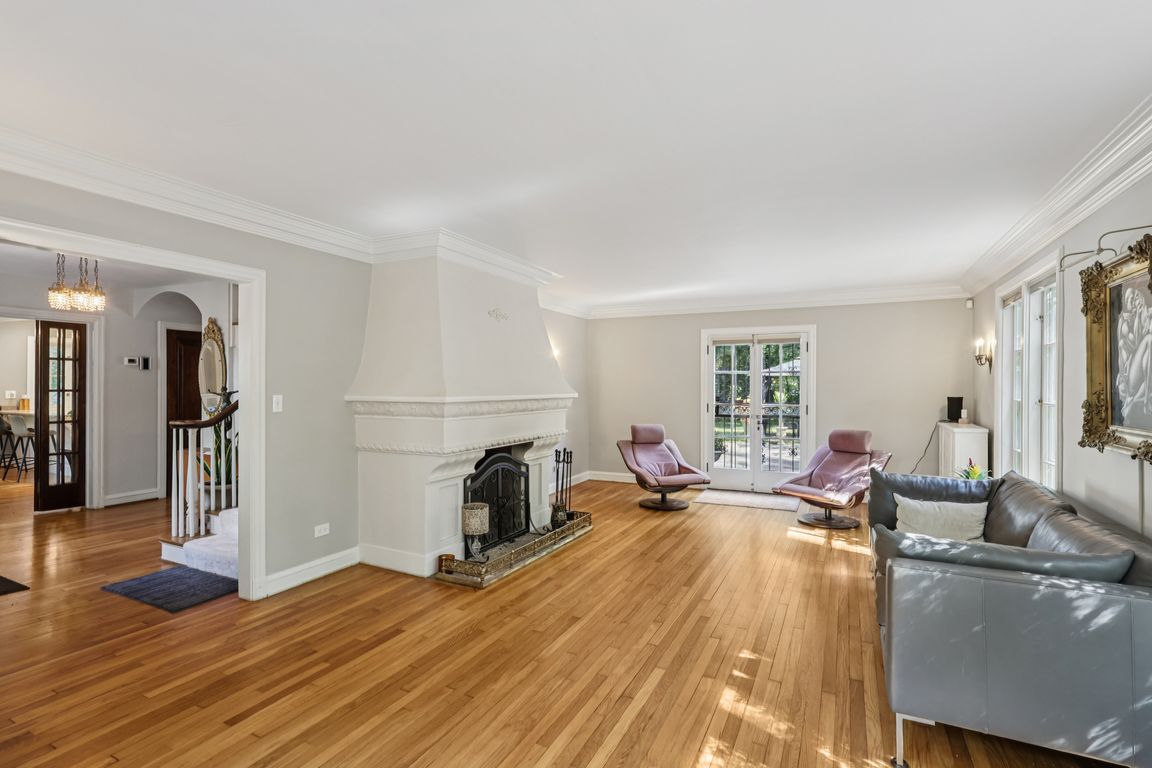
For salePrice cut: $24K (10/11)
$675,000
4beds
4,686sqft
13104 Lake Shore Blvd, Bratenahl, OH 44108
4beds
4,686sqft
Single family residence
Built in 1928
0.30 Acres
2 Attached garage spaces
$144 price/sqft
What's special
Gracious bedroom areaBeautiful settingBeautiful architectural detailingCompletely renovated kitchenLuxurious primary suiteGranite countertopsCompletely updated bathroom
Classic and elegant, this french inspired Normandy is prominently located in a desired location in the Village of Bratenahl. This wonderful home has beautiful architectural detailing including intricate plaster moldings, hardwood floors, and leaded windows. The elegant entry foyer opens into the grand living room which features a magnificent fireplace and ...
- 67 days |
- 1,841 |
- 84 |
Source: MLS Now,MLS#: 5146132Originating MLS: Akron Cleveland Association of REALTORS
Travel times
Family Room
Kitchen
Dining Room
Zillow last checked: 7 hours ago
Listing updated: October 11, 2025 at 10:06am
Listed by:
Adam S Kaufman 216-831-7370 adamkaufman@howardhanna.com,
Howard Hanna
Source: MLS Now,MLS#: 5146132Originating MLS: Akron Cleveland Association of REALTORS
Facts & features
Interior
Bedrooms & bathrooms
- Bedrooms: 4
- Bathrooms: 5
- Full bathrooms: 3
- 1/2 bathrooms: 2
- Main level bathrooms: 1
Primary bedroom
- Description: Flooring: Wood
- Features: Walk-In Closet(s)
- Level: Second
- Dimensions: 16 x 16
Bedroom
- Description: Flooring: Wood
- Level: Second
- Dimensions: 16 x 11
Bedroom
- Description: Flooring: Wood
- Level: Second
- Dimensions: 15 x 12
Bedroom
- Description: Flooring: Wood
- Level: Second
- Dimensions: 15 x 13
Dining room
- Description: Flooring: Wood
- Level: First
- Dimensions: 16 x 14
Eat in kitchen
- Description: Flooring: Wood
- Level: First
- Dimensions: 18 x 13
Laundry
- Description: Flooring: Concrete
- Level: Lower
- Dimensions: 27 x 9
Library
- Description: Flooring: Wood
- Level: First
- Dimensions: 12 x 9
Living room
- Description: Flooring: Wood
- Features: Fireplace
- Level: First
- Dimensions: 26 x 16
Pantry
- Description: Flooring: Concrete
- Features: Built-in Features
- Level: Lower
- Dimensions: 6 x 6
Recreation
- Description: Flooring: Concrete
- Features: Fireplace
- Level: Lower
- Dimensions: 25 x 15
Heating
- Baseboard, Electric, Gas, Hot Water, Radiator(s), Steam
Cooling
- Wall/Window Unit(s)
Appliances
- Included: Dryer, Dishwasher, Range, Refrigerator, Washer
- Laundry: Lower Level
Features
- Basement: Partially Finished
- Number of fireplaces: 2
- Fireplace features: Wood Burning
Interior area
- Total structure area: 4,686
- Total interior livable area: 4,686 sqft
- Finished area above ground: 3,270
- Finished area below ground: 1,416
Video & virtual tour
Property
Parking
- Parking features: Attached, Drain, Garage, Garage Door Opener, Heated Garage, Water Available
- Attached garage spaces: 2
Features
- Levels: Two
- Stories: 2
- Fencing: Back Yard,Wood
Lot
- Size: 0.3 Acres
Details
- Parcel number: 63111002
- Special conditions: Standard
Construction
Type & style
- Home type: SingleFamily
- Architectural style: Colonial,French Provincial
- Property subtype: Single Family Residence
Materials
- Brick
- Roof: Asphalt,Fiberglass
Condition
- Year built: 1928
Details
- Warranty included: Yes
Utilities & green energy
- Sewer: Public Sewer
- Water: Public
Community & HOA
Community
- Security: Security System, Smoke Detector(s)
- Subdivision: Bratenahl
HOA
- Has HOA: No
Location
- Region: Bratenahl
Financial & listing details
- Price per square foot: $144/sqft
- Tax assessed value: $371,600
- Annual tax amount: $8,247
- Date on market: 8/11/2025
- Listing agreement: Exclusive Right To Sell
- Listing terms: Cash,Conventional