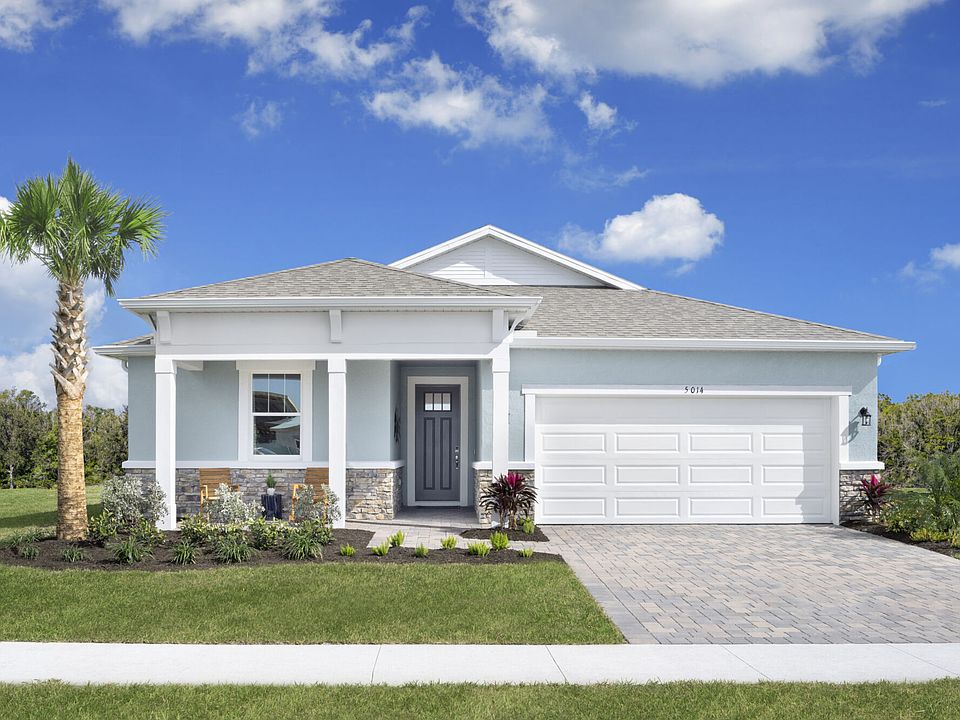The Glades is a well-designed single-story home offering just over 2,000 square feet of comfortable, open concept living space. Featuring 4 bedrooms, 3 bathrooms, and a 2-car garage, this home is ideal for anyone who values both function and flexibility.At the heart of the Glades is a spacious kitchen that spans two walls, offering plenty of room for appliances, storage, and meal prep. The kitchen flows effortlessly into the dining area and great room, creating one large open space that's perfect for entertaining. The dining space comfortably accommodates a table for up to eight, while the Great Room offers ample seating and features glass sliders that open to a covered lanaiperfect for indoor-outdoor living. The owner's suite is tucked at the rear of the home for added privacy. Bedrooms 2 and 3 are located at the front of the home, just off the foyer, and share a full hallway bathideal for guests, or home office needs.There is a bedroom, located off a separate hallway alongside the laundry room, adds an extra layer of privacy and versatility for a private bed/bath area.
New construction
Special offer
$434,465
13104 Oxeye Ln, Parrish, FL 34219
3beds
2,005sqft
Single Family Residence
Built in 2025
-- sqft lot
$430,600 Zestimate®
$217/sqft
$-- HOA
Under construction (available December 2025)
Currently being built and ready to move in soon. Reserve today by contacting the builder.
What's special
Covered lanaiGreat roomOpen concept living spaceLaundry roomSpacious kitchenDining areaGlass sliders
This home is based on the Glades plan.
Call: (727) 655-9118
- 38 days |
- 33 |
- 4 |
Zillow last checked: November 01, 2025 at 09:25pm
Listing updated: November 01, 2025 at 09:25pm
Listed by:
Mattamy Homes
Source: Mattamy Homes
Travel times
Schedule tour
Select your preferred tour type — either in-person or real-time video tour — then discuss available options with the builder representative you're connected with.
Facts & features
Interior
Bedrooms & bathrooms
- Bedrooms: 3
- Bathrooms: 2
- Full bathrooms: 2
Features
- Walk-In Closet(s)
Interior area
- Total interior livable area: 2,005 sqft
Video & virtual tour
Property
Parking
- Total spaces: 2
- Parking features: Garage
- Garage spaces: 2
Features
- Levels: 1.0
- Stories: 1
Details
- Parcel number: 414051909
Construction
Type & style
- Home type: SingleFamily
- Property subtype: Single Family Residence
Condition
- New Construction,Under Construction
- New construction: Yes
- Year built: 2025
Details
- Builder name: Mattamy Homes
Community & HOA
Community
- Subdivision: Crosswind Ranch
HOA
- Has HOA: Yes
Location
- Region: Parrish
Financial & listing details
- Price per square foot: $217/sqft
- Date on market: 9/27/2025
About the community
7 New Model Homes are Now Open - Stop by today to tour! Mattamy Homes at Crosswind Ranch blends the charm of small-town living with the convenience of easy access to Lakewood Ranch, Tampa, Bradenton and Sarasota. Here, you're never far from world-class beaches, vibrant shopping and dining, and endless opportunities to enjoy Florida's natural beauty. Within Crosswind Ranch, residents have access to two exciting amenity centers - one open now and another coming soon. Enjoy resort-style pools, open-air cabanas, pickleball courts, a tot lot, paw park, miles of trails and more. Choose from a variety of single-family homes and townhomes thoughtfully designed for comfort, style and lasting value. Home designs range from 1,601 to 3,790 square feet with 2-6 bedrooms, 2-5 baths, versatile flex spaces or lofts and 1-3 car garages. Each home features bright, open living areas and sustainable, energy-efficient details to save you money and support your well-being. Schedule your appointment or contact us today and find your perfect home at Crosswind Ranch.
Special Incentives on Ready To-Be-Built Homes
Limited Time Special Incentives on To-Be-Built HomesSource: Mattamy Homes
