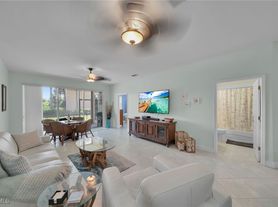Discover a waterfront paradise in Moody River Estates a stunning 1,983 sq ft, 3-bedroom plus den home that perfectly balances elegance and comfort. Enjoy breathtaking views and upscale finishes throughout this residence, designed for both vibrant entertaining and peaceful relaxation. Step inside to experience high-end details including brand new quartz kitchen countertops, stainless steel appliances, chic decor, and modern conveniences such as a 240-volt outlet for your electric vehicle charger and a 120-volt outlet. With a new HVAC system installed in 2023, freshly painted kitchen cabinets, and an updated exterior, every detail is crafted for effortless Florida living. The community itself is equally impressive, offering a wide range of amenities from tennis, pickleball, basketball, gym, children's playground, and a gulf-access boat ramp. Enjoy a calendar full of community events and, in season, the free trolley service that takes you just minutes from your door to Downtown Fort Myers. Don't miss the chance to call this waterfront oasis your new home.
Interior
Bedrooms
Bedrooms: 3
Bedroom 1 Features: First Floor Bedroom
Other Rooms
Total Rooms: 9
Den - Study, Great Room, Guest Bath, Guest Room, Laundry In Residence, Screened Lanai/Porch
Exercise Room: Yes
Bathrooms
Total Bathrooms: 2
Full Bathrooms: 2
Interior Features
Built-In Cabinets
Foyer
Laundry Tub
Pantry
Smoke Detectors
Walk-In Closet(S)
Interior Amenities: Great Room
Furnished Description: Furnished
Flooring: Tile
Appliances
Auto Garage Door
Cooktop - Electric
Dishwasher
Disposal
Dryer
Microwave
Range
Refrigerator/Freezer
Self Cleaning Oven
Smoke Detector
Washer
Washer/Dryer Hookup
Laundry Features: Washer/Dryer Hookup, Laundry In Residence, Laundry Tub
Heating and Cooling
Cooling Features: Ceiling Fan(S), Central Electric
Heating Features: Central Electric
Heating: Yes
Kitchen and Dining
Dining Room Features: Eat-In Kitchen
Kitchen Description: Island, Walk-In Pantry
Exterior
Exterior and Lot Features
Screened Lanai/Porch
Built In Grill
Outdoor Kitchen
Frontage Length: 140
Frontage Type: Lakefront
Other Structures: Tennis Court(S), Outdoor Kitchen
Road Surface Type: Paved
Pool and Spa
Pool Features: Community, Below Ground
Pool Private: Yes, weekly pool service included
Spa Features: Community, Below Ground, Heated Electric
Spa: Yes
Waterfront and Water Access
Lake
Garage and Parking
Attached Garage: Yes
Covered Spaces: 2
Garage Spaces: 2
Parking Features: Driveway Paved, Attached
Parking Total: 2
Home Features
View: Lake
Security Features: Smoke Detector(S), Gated Community
Community
Homeowners Association
Association: Yes, HOA fee paid by owner
Association Amenities: Basketball Court, Barbecue, Bike And Jog Path, Billiard Room, Business Center, Clubhouse, Park, Pool, Community Room, Spa/Hot Tub, Fitness Center, Internet Access, Pickleball, Play Area, Sidewalk, Streetlight, Tennis Court(S), Underground Utility
Pets Allowed: Limits
Multi-Unit Info
Number Of Units In Community: 750
Number Of Units: 1
Rental Info
Lease Term
Amenities and Community Features
Community Features: Clubhouse, Park, Pool, Fitness Center, Sidewalks, Street Lights, Tennis Court(S), Gated
Lawn service, landscape upkeep, wifi and cable TV included.
Yearly lease term. Owner pays for HOA fee which includes all community amenities, wifi, cable tv and lawn and landscape service. Weekly pool service for salt pool. Renter pays for monthly electric and water utility bills and must have proof of current renter's insurance policy. Renter must adhere to all rules and regulations of community HOA. No smoking.
House for rent
Accepts Zillow applications
$2,900/mo
13104 Silver Thorn Loop, North Fort Myers, FL 33903
3beds
1,983sqft
Price may not include required fees and charges.
Single family residence
Available now
Small dogs OK
Central air
In unit laundry
Attached garage parking
Forced air
What's special
- 62 days |
- -- |
- -- |
Travel times
Facts & features
Interior
Bedrooms & bathrooms
- Bedrooms: 3
- Bathrooms: 2
- Full bathrooms: 2
Heating
- Forced Air
Cooling
- Central Air
Appliances
- Included: Dishwasher, Dryer, Freezer, Microwave, Oven, Refrigerator, Washer
- Laundry: In Unit, Washer Dryer Hookup
Features
- Walk In Closet
- Flooring: Carpet, Tile
Interior area
- Total interior livable area: 1,983 sqft
Property
Parking
- Parking features: Attached
- Has attached garage: Yes
- Details: Contact manager
Features
- Exterior features: Cable included in rent, Electricity not included in rent, Heating system: Forced Air, Internet included in rent, Landscaping included in rent, Lawn Care included in rent, Walk In Closet, Washer Dryer Hookup, Water not included in rent
- Has private pool: Yes
Details
- Parcel number: 10442446000000340
Construction
Type & style
- Home type: SingleFamily
- Property subtype: Single Family Residence
Utilities & green energy
- Utilities for property: Cable, Internet
Community & HOA
HOA
- Amenities included: Pool
Location
- Region: North Fort Myers
Financial & listing details
- Lease term: 1 Year
Price history
| Date | Event | Price |
|---|---|---|
| 8/30/2025 | Price change | $2,900-14.7%$1/sqft |
Source: Zillow Rentals | ||
| 8/22/2025 | Listing removed | $539,000$272/sqft |
Source: | ||
| 8/6/2025 | Listed for rent | $3,400$2/sqft |
Source: Zillow Rentals | ||
| 7/2/2025 | Price change | $539,000-1.8%$272/sqft |
Source: | ||
| 5/29/2025 | Price change | $549,000-4.5%$277/sqft |
Source: | ||

