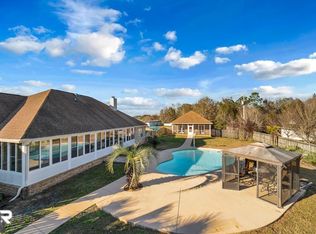Closed
$348,000
13105 Bromley Rd, Stapleton, AL 36578
4beds
1,953sqft
Residential
Built in 1998
3.7 Acres Lot
$385,000 Zestimate®
$178/sqft
$2,160 Estimated rent
Home value
$385,000
$366,000 - $404,000
$2,160/mo
Zestimate® history
Loading...
Owner options
Explore your selling options
What's special
Located just outside Spanish Fort, this property offers privacy and convenience, making it an ideal home for those seeking a balance between country living and easy access to all this growing area has to offer. This classic brick home has a long, wide driveway and a double garage for plenty of parking. Additionally, there is a separate 21x21 workshop/storage/bonus space that is cooled by a window unit. The current owner uses this space as his retreat for watching all his favorite sports and entertaining friends. Step inside and discover a large wood-burning fireplace, living room with vaulted ceiling, and lots of windows that flood the rooms with natural light. The open concept design connects the living, dining, and kitchen areas, creating an ideal space for both family gatherings and guests. The home offers four bedrooms, including a large primary suite. The en-suite bathroom is equipped with a soaking tub, a separate shower, and dual vanities. Additional bedrooms are located on the other side of the house and all feature spacious closets. Step outside to this 3.71-acre parcel providing ample room for a variety of outdoor activities, from gardening to recreational pursuits. A patio connects to a spacious wrap-around covered porch that invites relaxation, while the scenic surroundings offer a peaceful escape from the hustle and bustle of daily life. For those with a penchant for poultry, a ready-to-use chicken coop awaits, offering a perfect haven for your feathered friends. Additionally, there are two charming playhouses that beckon children and ignite imaginative play. PER SELLER: Metal Roof 2011, AC 2023. Don't miss the chance to make this property your forever home. Schedule a showing today! Buyer or buyer's agent to verify all information deemed important during contingency period.
Zillow last checked: 8 hours ago
Listing updated: April 09, 2024 at 07:25pm
Listed by:
Trident Team 251-487-2414,
Bellator Real Estate, LLC,
Melisa Dotson 251-487-2414,
Bellator Real Estate, LLC
Bought with:
Kes Harrison
RE/MAX of Gulf Shores
Source: Baldwin Realtors,MLS#: 351806
Facts & features
Interior
Bedrooms & bathrooms
- Bedrooms: 4
- Bathrooms: 2
- Full bathrooms: 2
- Main level bedrooms: 4
Primary bedroom
- Features: 1st Floor Primary, Multiple Walk in Closets
- Level: Main
- Area: 240
- Dimensions: 15 x 16
Bedroom 2
- Level: Main
- Area: 120
- Dimensions: 10 x 12
Bedroom 3
- Level: Main
- Area: 156
- Dimensions: 12 x 13
Bedroom 4
- Level: Main
- Area: 120
- Dimensions: 10 x 12
Primary bathroom
- Features: Double Vanity, Soaking Tub, Separate Shower
Dining room
- Features: Breakfast Room
Kitchen
- Level: Main
- Area: 100
- Dimensions: 10 x 10
Living room
- Level: Main
- Area: 304
- Dimensions: 16 x 19
Heating
- Electric, Central, Heat Pump
Cooling
- Electric, Ceiling Fan(s)
Appliances
- Included: Dishwasher, Electric Range
- Laundry: Main Level
Features
- Breakfast Bar, Ceiling Fan(s), En-Suite, Split Bedroom Plan, Vaulted Ceiling(s)
- Flooring: Carpet, Tile, Vinyl, Laminate
- Has basement: No
- Number of fireplaces: 1
- Fireplace features: Living Room, Wood Burning
Interior area
- Total structure area: 1,953
- Total interior livable area: 1,953 sqft
Property
Parking
- Total spaces: 2
- Parking features: Attached, Garage, Garage Door Opener
- Attached garage spaces: 2
Features
- Levels: One
- Stories: 1
- Patio & porch: Porch, Front Porch, Wrap Around
- Exterior features: Termite Contract
- Fencing: Partial
- Has view: Yes
- View description: Southern View, Trees/Woods
- Waterfront features: No Waterfront
Lot
- Size: 3.70 Acres
- Dimensions: 210 x 770
- Features: 3-5 acres, Wooded
Details
- Parcel number: 3303050000002.004
- Zoning description: Single Family Residence
Construction
Type & style
- Home type: SingleFamily
- Architectural style: Traditional
- Property subtype: Residential
Materials
- Brick, Frame
- Foundation: Slab
- Roof: Metal
Condition
- Resale
- New construction: No
- Year built: 1998
Utilities & green energy
- Electric: Baldwin EMC
- Sewer: Septic Tank
- Water: Public
- Utilities for property: North Baldwin Utilities, Electricity Connected
Community & neighborhood
Security
- Security features: Smoke Detector(s)
Community
- Community features: None
Location
- Region: Stapleton
- Subdivision: Stapleton
Other
Other facts
- Price range: $348K - $348K
- Ownership: Whole/Full
Price history
| Date | Event | Price |
|---|---|---|
| 12/22/2023 | Sold | $348,000-4.7%$178/sqft |
Source: | ||
| 10/16/2023 | Price change | $365,000-1.4%$187/sqft |
Source: | ||
| 10/4/2023 | Price change | $370,000-1.3%$189/sqft |
Source: | ||
| 9/16/2023 | Listed for sale | $375,000+141.9%$192/sqft |
Source: | ||
| 8/20/2010 | Sold | $155,000-6%$79/sqft |
Source: | ||
Public tax history
| Year | Property taxes | Tax assessment |
|---|---|---|
| 2025 | $991 | $34,660 +9.8% |
| 2024 | -- | $31,580 +3% |
| 2023 | $920 | $30,660 +30.2% |
Find assessor info on the county website
Neighborhood: 36578
Nearby schools
GreatSchools rating
- 8/10Stapleton SchoolGrades: PK-6Distance: 1.1 mi
- 8/10Bay Minette Middle SchoolGrades: 7-8Distance: 11.5 mi
- 8/10Baldwin Co High SchoolGrades: 9-12Distance: 11.5 mi
Schools provided by the listing agent
- Elementary: Stapleton Elementary
- Middle: Bay Minette Middle
- High: Baldwin County High
Source: Baldwin Realtors. This data may not be complete. We recommend contacting the local school district to confirm school assignments for this home.
Get pre-qualified for a loan
At Zillow Home Loans, we can pre-qualify you in as little as 5 minutes with no impact to your credit score.An equal housing lender. NMLS #10287.
Sell with ease on Zillow
Get a Zillow Showcase℠ listing at no additional cost and you could sell for —faster.
$385,000
2% more+$7,700
With Zillow Showcase(estimated)$392,700
