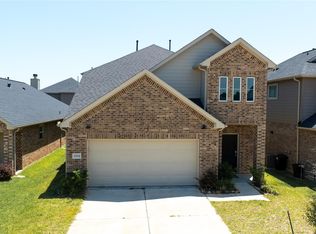Great executive home. 4 bedrooms 3 FULL baths, Dining Room,Island Kitchen and spacious Family Room! Large Primary with bath that features a large stand alone shower, garden tub, his/hers vanities and walk in closet. Secondary Guest Bedroom with FULL Bath on its own wing and two Secondary Bedrooms with Shared Bath on separate wing. Work from home in your own private study with French Doors. Gorgeous finishes. Stunning Island Kitchen with stainless appliances, abundant storage, pantry and gorgeous Quartz countertops. Incredible lot on a cul de sac with large fully fenced backyard and covered patio and NO BACK NEIGHBORS. Two car garage. Amazing energy efficient features! Close to shopping, dining, entertainment, medical. Easy access to TX-249 an TX-99 Seconds from historic Main Street which features locally owned Boutiques and bustling restaurants! Walking Trails, Parks, and Playgrounds are walkable from this beautiful home. Experience small town living with big city conveniences!
Copyright notice - Data provided by HAR.com 2022 - All information provided should be independently verified.
House for rent
$3,050/mo
13107 Wood Leaf Park, Tomball, TX 77375
4beds
2,373sqft
Price may not include required fees and charges.
Singlefamily
Available now
-- Pets
Electric, zoned, ceiling fan
Electric dryer hookup laundry
2 Attached garage spaces parking
Natural gas, zoned
What's special
Large fully fenced backyardStainless appliancesGorgeous quartz countertopsCovered patioCul de sacStunning island kitchenAbundant storage
- 25 days
- on Zillow |
- -- |
- -- |
Travel times
Facts & features
Interior
Bedrooms & bathrooms
- Bedrooms: 4
- Bathrooms: 3
- Full bathrooms: 3
Rooms
- Room types: Family Room, Office
Heating
- Natural Gas, Zoned
Cooling
- Electric, Zoned, Ceiling Fan
Appliances
- Included: Dishwasher, Disposal, Microwave, Oven, Range
- Laundry: Electric Dryer Hookup, Gas Dryer Hookup, Hookups, Washer Hookup
Features
- All Bedrooms Down, Ceiling Fan(s), En-Suite Bath, High Ceilings, Prewired for Alarm System, Primary Bed - 1st Floor, Split Plan, Walk In Closet, Walk-In Closet(s)
- Flooring: Carpet, Tile
Interior area
- Total interior livable area: 2,373 sqft
Property
Parking
- Total spaces: 2
- Parking features: Attached, Driveway, Covered
- Has attached garage: Yes
- Details: Contact manager
Features
- Stories: 1
- Exterior features: 0 Up To 1/4 Acre, All Bedrooms Down, Architecture Style: Traditional, Attached, Barbecue, Cul-De-Sac, Driveway, ENERGY STAR Qualified Appliances, Electric Dryer Hookup, En-Suite Bath, Formal Dining, Garage Door Opener, Gas Dryer Hookup, Greenbelt, Heating system: Zoned, Heating: Gas, High Ceilings, Insulated Doors, Insulated/Low-E windows, Jogging Path, Living Area - 1st Floor, Lot Features: Cul-De-Sac, Greenbelt, Subdivided, 0 Up To 1/4 Acre, Patio/Deck, Playground, Pond, Prewired for Alarm System, Primary Bed - 1st Floor, Split Plan, Sprinkler System, Subdivided, Trash Pick Up, Utility Room, Walk In Closet, Walk-In Closet(s), Washer Hookup, Window Coverings
Details
- Parcel number: 1443500040008
Construction
Type & style
- Home type: SingleFamily
- Property subtype: SingleFamily
Condition
- Year built: 2023
Community & HOA
Community
- Features: Playground
- Security: Security System
HOA
- Amenities included: Pond Year Round
Location
- Region: Tomball
Financial & listing details
- Lease term: Long Term,12 Months
Price history
| Date | Event | Price |
|---|---|---|
| 8/24/2025 | Price change | $3,050-1.6%$1/sqft |
Source: | ||
| 8/1/2025 | Listed for rent | $3,100+6.9%$1/sqft |
Source: | ||
| 1/15/2024 | Listing removed | -- |
Source: | ||
| 1/8/2024 | Listed for rent | $2,900$1/sqft |
Source: | ||
![[object Object]](https://photos.zillowstatic.com/fp/c53aa2fd100ed6b89c577a9a3d9e54c2-p_i.jpg)
