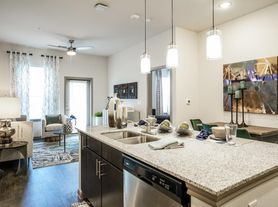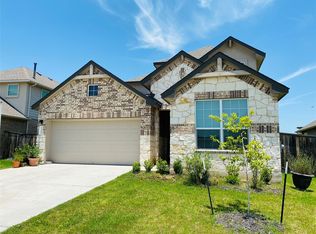Nestled within the desirable community of Shadowglen, this delightful family home at 13108 Craven Ln offers a perfect blend of comfort, modernity, and a welcoming atmosphere. With its thoughtfully designed interior, spacious layout, and proximity to essential amenities, this property presents an ideal opportunity for those seeking a tranquil suburban lifestyle while remaining conveniently located to downtown Austin. The home welcomes you with a large foyer leading to the massive kitchen with a large eat-at-island, ample cabinets and storage, a gas range, and double ovens. The gathering room is open to the kitchen. The home features four bedrooms, three full bathrooms, a private office, a flex room, and formal dining. The primary bedroom has a custom media closet to hide all the equipment. The tandem garage has a sink, storage area, and access to the backyard. The property boasts established trees and sprinklers front and back and a 3.5 garage. Residents of Shadowglen enjoy access to community amenities such as parks, walking trails, and recreational areas, Fitness center and pools with a waterslide, fostering a sense of community and providing recreational options for all ages. Shadowglen is known for its family-friendly environment, well-maintained streets, and a welcoming atmosphere that truly embodies the spirit of suburban living. Come check out this lovely home today.
REFRIGERATOR, WASHER AND DRYER INCLUDED
House for rent
$2,699/mo
13108 Craven Ln, Manor, TX 78653
4beds
2,844sqft
Price may not include required fees and charges.
Singlefamily
Available now
Cats, dogs OK
Gas, ceiling fan
Electric dryer hookup laundry
4 Attached garage spaces parking
Natural gas
What's special
Established treesPrivate officeFour bedroomsFormal diningFlex roomCustom media closetDouble ovens
- 21 days |
- -- |
- -- |
Travel times
Looking to buy when your lease ends?
Get a special Zillow offer on an account designed to grow your down payment. Save faster with up to a 6% match & an industry leading APY.
Offer exclusive to Foyer+; Terms apply. Details on landing page.
Facts & features
Interior
Bedrooms & bathrooms
- Bedrooms: 4
- Bathrooms: 3
- Full bathrooms: 3
Heating
- Natural Gas
Cooling
- Gas, Ceiling Fan
Appliances
- Included: Dishwasher, Disposal, Double Oven, Microwave, WD Hookup
- Laundry: Electric Dryer Hookup, Hookups, Laundry Room, Main Level, Washer Hookup
Features
- Breakfast Bar, Built-in Features, Ceiling Fan(s), Chandelier, Coffered Ceiling(s), Crown Molding, Double Vanity, Eat-in Kitchen, Electric Dryer Hookup, Entrance Foyer, French Doors, Granite Counters, High Ceilings, High Speed Internet, In-Law Floorplan, Kitchen Island, Multiple Dining Areas, No Interior Steps, Open Floorplan, Pantry, Primary Bedroom on Main, Recessed Lighting, Soaking Tub, Storage, Tray Ceiling(s), WD Hookup, Walk-In Closet(s), Washer Hookup, Wired for Sound
- Flooring: Carpet
Interior area
- Total interior livable area: 2,844 sqft
Property
Parking
- Total spaces: 4
- Parking features: Attached, Driveway, Garage
- Has attached garage: Yes
- Details: Contact manager
Features
- Stories: 1
- Exterior features: Contact manager
- Has view: Yes
- View description: Contact manager
Details
- Parcel number: 760518
Construction
Type & style
- Home type: SingleFamily
- Property subtype: SingleFamily
Materials
- Roof: Asphalt
Condition
- Year built: 2012
Community & HOA
Community
- Features: Clubhouse
Location
- Region: Manor
Financial & listing details
- Lease term: 12 Months
Price history
| Date | Event | Price |
|---|---|---|
| 10/8/2025 | Price change | $2,699-3.4%$1/sqft |
Source: Unlock MLS #7068903 | ||
| 10/1/2025 | Listed for rent | $2,795-1.8%$1/sqft |
Source: Unlock MLS #7068903 | ||
| 10/1/2025 | Listing removed | $2,845$1/sqft |
Source: Unlock MLS #3362140 | ||
| 9/13/2025 | Price change | $2,845-0.9%$1/sqft |
Source: Unlock MLS #3362140 | ||
| 9/11/2025 | Price change | $2,870-0.2%$1/sqft |
Source: Unlock MLS #3362140 | ||

