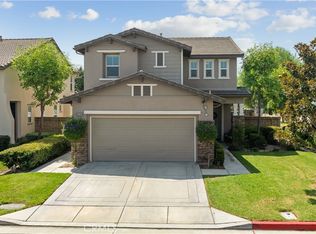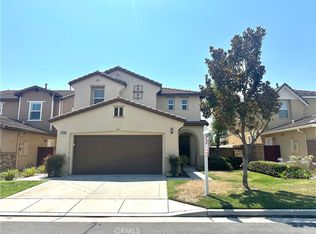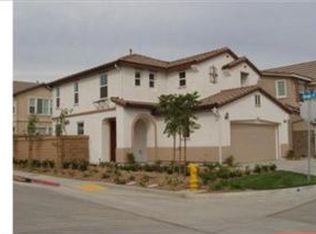Sold for $815,000 on 07/19/24
Listing Provided by:
Vickie Pham DRE #01218770 949-933-6298,
First Team Real Estate
Bought with: First Team Real Estate
$815,000
13108 Melon Ave, Chino, CA 91710
4beds
1,925sqft
Single Family Residence
Built in 2006
3,960 Square Feet Lot
$787,600 Zestimate®
$423/sqft
$3,741 Estimated rent
Home value
$787,600
$748,000 - $827,000
$3,741/mo
Zestimate® history
Loading...
Owner options
Explore your selling options
What's special
Discover the perfect blend of luxury and comfort in this meticulously designed home. Enjoy the ambiance as you walk through the front door into the great room with a precast-mantel fireplace, perfect for a cold evening. This home features 4 bedrooms and 2 1/2 baths. The expansive designer wood plank porcelain tiles are throughout the downstairs. A spacious great room adjacent to the kitchen with a breakfast bar and formal dining room creates a warm and inviting atmosphere for family gatherings. Unleash your inner chef in the gourmet kitchen, equipped with newer stainless steel appliances, ample quartz counter space and white wood shaker cabinets.. Step out to the back yard to appreciate the Alumawood patio cover to enjoy a private time with friends and family. Upstairs you will find a spacious loft (can be converted to a bedroom), thick and lush carpet in all rooms, two bedrooms and a generous sized master bedroom with upgraded bathroom.The primary suite features a large window with peaceful views, recessed lighting, shutters, large glass enclosed shower complete with updated tile work and beautiful bathtub. Secondary bathroom is also updated with a new tub and wood shaker cabinet and quartz vanity. The laundry room finishes this level with extra storage. It is a great opportunity for a younger family with kids or retired couple to move in the amazing home to explore the quite, safe and family oriented neighborhood. The clubhouse is very close and easy freeway access to this well-sought forever home.
Zillow last checked: 8 hours ago
Listing updated: July 19, 2024 at 11:44pm
Listing Provided by:
Vickie Pham DRE #01218770 949-933-6298,
First Team Real Estate
Bought with:
Hanh Swantek, DRE #02143795
First Team Real Estate
Source: CRMLS,MLS#: OC24122853 Originating MLS: California Regional MLS
Originating MLS: California Regional MLS
Facts & features
Interior
Bedrooms & bathrooms
- Bedrooms: 4
- Bathrooms: 3
- Full bathrooms: 2
- 1/2 bathrooms: 1
- Main level bathrooms: 1
Heating
- Central
Cooling
- Central Air
Appliances
- Laundry: Laundry Room, Upper Level
Features
- All Bedrooms Up, Loft, Primary Suite
- Has fireplace: Yes
- Fireplace features: Family Room
- Common walls with other units/homes: 1 Common Wall
Interior area
- Total interior livable area: 1,925 sqft
Property
Parking
- Total spaces: 2
- Parking features: Garage - Attached
- Attached garage spaces: 2
Features
- Levels: Two
- Stories: 2
- Entry location: 1
- Pool features: Association
- Has view: Yes
- View description: Neighborhood
Lot
- Size: 3,960 sqft
- Features: Front Yard, Lawn, Level, Near Park, Street Level
Details
- Parcel number: 1052652020000
- Special conditions: Standard
Construction
Type & style
- Home type: SingleFamily
- Property subtype: Single Family Residence
- Attached to another structure: Yes
Condition
- New construction: No
- Year built: 2006
Utilities & green energy
- Sewer: Public Sewer
- Water: Public
Community & neighborhood
Community
- Community features: Sidewalks, Park
Location
- Region: Chino
HOA & financial
HOA
- Has HOA: Yes
- HOA fee: $205 monthly
- Amenities included: Outdoor Cooking Area, Barbecue, Pool, Spa/Hot Tub
- Association name: Artisan Master Community Association
- Association phone: 909-548-6362
Other
Other facts
- Listing terms: Conventional,Submit
Price history
| Date | Event | Price |
|---|---|---|
| 2/6/2025 | Listing removed | $3,500$2/sqft |
Source: Zillow Rentals | ||
| 12/17/2024 | Listed for rent | $3,500-2.8%$2/sqft |
Source: Zillow Rentals | ||
| 11/26/2024 | Listing removed | $3,600$2/sqft |
Source: Zillow Rentals | ||
| 9/5/2024 | Listed for rent | $3,600$2/sqft |
Source: Zillow Rentals | ||
| 7/19/2024 | Sold | $815,000+3.3%$423/sqft |
Source: | ||
Public tax history
| Year | Property taxes | Tax assessment |
|---|---|---|
| 2025 | $10,887 +46.8% | $815,000 +62.8% |
| 2024 | $7,414 +2.4% | $500,644 +2% |
| 2023 | $7,238 +0.3% | $490,827 +2% |
Find assessor info on the county website
Neighborhood: 91710
Nearby schools
GreatSchools rating
- 4/10Howard Cattle Elementary SchoolGrades: K-6Distance: 0.8 mi
- 6/10Magnolia Junior High SchoolGrades: 7-8Distance: 0.8 mi
- 5/10Chino High SchoolGrades: 9-12Distance: 1.9 mi
Schools provided by the listing agent
- High: Chino
Source: CRMLS. This data may not be complete. We recommend contacting the local school district to confirm school assignments for this home.
Get a cash offer in 3 minutes
Find out how much your home could sell for in as little as 3 minutes with a no-obligation cash offer.
Estimated market value
$787,600
Get a cash offer in 3 minutes
Find out how much your home could sell for in as little as 3 minutes with a no-obligation cash offer.
Estimated market value
$787,600


