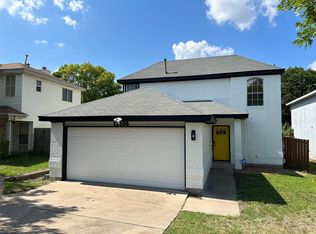Available for move in now. Fresh interior paint (2025), new luxury vinyl plank flooring throughout (2025), and roof (2024), this home is move-in ready. Step inside and immediately feel the spaciousness vaulted ceilings and large windows flood the living area with natural light. A cozy fireplace anchors the space, perfect for relaxing evenings. The formal dining room offers a welcoming space to host or unwind. The kitchen features classic granite tile countertops, tile backsplash, and great flow into a light filled breakfast area. The main-floor primary suite offers a quiet retreat with generous space, double vanity, tub/shower combo, and dual closets. Upstairs, you'll find three well-sized bedrooms ideal for family, guests, or home office setups. The entire home flows effortlessly, with updates that balance comfort and style. Enjoy outdoor living in the private backyard with a deck great for entertaining or peaceful mornings with coffee. Located in NW Austin's tech corridor, so many major employers, restaurants and shops are just a short drive away and only 10 minutes to Austin's second downtown, the Domain! Highly rated RRISD schools - Jollyville Elementary, Deerpark MS and McNeil High School - just minutes away. This home offers the perfect mix of space, updates, and location. Also for sale, contact listing agent for details.
House for rent
$2,400/mo
13109 Marble Falls Cv #A, Austin, TX 78729
4beds
2,376sqft
Price may not include required fees and charges.
Singlefamily
Available now
Cats, dogs OK
Central air, ceiling fan
Electric dryer hookup laundry
4 Attached garage spaces parking
Central, fireplace
What's special
- 20 days
- on Zillow |
- -- |
- -- |
Travel times
Add up to $600/yr to your down payment
Consider a first-time homebuyer savings account designed to grow your down payment with up to a 6% match & 4.15% APY.
Facts & features
Interior
Bedrooms & bathrooms
- Bedrooms: 4
- Bathrooms: 3
- Full bathrooms: 2
- 1/2 bathrooms: 1
Heating
- Central, Fireplace
Cooling
- Central Air, Ceiling Fan
Appliances
- Included: Dishwasher, Range, Refrigerator, WD Hookup
- Laundry: Electric Dryer Hookup, Gas Dryer Hookup, Hookups, Laundry Closet, Main Level, Washer Hookup
Features
- Ceiling Fan(s), Double Vanity, Electric Dryer Hookup, Gas Dryer Hookup, Granite Counters, High Ceilings, Interior Steps, Multiple Dining Areas, Primary Bedroom on Main, Vaulted Ceiling(s), WD Hookup, Washer Hookup
- Flooring: Tile
- Has fireplace: Yes
Interior area
- Total interior livable area: 2,376 sqft
Property
Parking
- Total spaces: 4
- Parking features: Attached, Garage, Covered
- Has attached garage: Yes
- Details: Contact manager
Features
- Stories: 2
- Exterior features: Contact manager
- Has view: Yes
- View description: Contact manager
Construction
Type & style
- Home type: SingleFamily
- Property subtype: SingleFamily
Materials
- Roof: Composition
Condition
- Year built: 1985
Community & HOA
Location
- Region: Austin
Financial & listing details
- Lease term: 12 Months
Price history
| Date | Event | Price |
|---|---|---|
| 7/22/2025 | Price change | $2,400-7.7%$1/sqft |
Source: Unlock MLS #4848087 | ||
| 7/12/2025 | Listed for rent | $2,600$1/sqft |
Source: Unlock MLS #4848087 | ||
![[object Object]](https://photos.zillowstatic.com/fp/7ddd4d1daa1abc9e9432bdb90f95031a-p_i.jpg)
