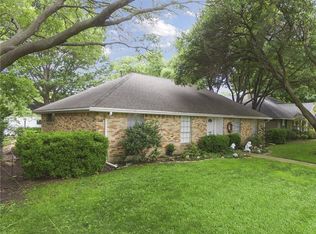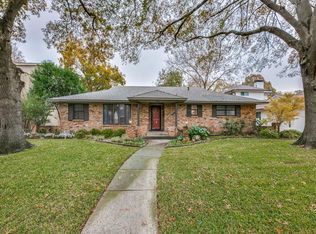Sold on 06/30/25
Price Unknown
1311 Apache Dr, Richardson, TX 75080
5beds
3,857sqft
Single Family Residence
Built in 2025
9,016.92 Square Feet Lot
$1,757,400 Zestimate®
$--/sqft
$5,130 Estimated rent
Home value
$1,757,400
$1.62M - $1.92M
$5,130/mo
Zestimate® history
Loading...
Owner options
Explore your selling options
What's special
Welcome Home! This highly desirable Shaddock Custom plan is where design meets function. Enter the home through the beautiful double iron door & enjoy beautiful hardwood floors, luxury finishes and designer lighting. The home boasts custom cabinetry throughout, particularly in the kitchen & amazing secondary prep kitchen! The island is well appointed with beautiful quartzite & the built-in range and refrigerator are showstoppers - perfect for your family or entertaining. Bring the outside in through the expansive slider doors that connect the great room to the oversized outdoor patio! All bedrooms have their own private bath & the great room & game room both have access to beautifully appointed powder rooms. Estimated completion of the home is spring 2025. Call today for more information or to schedule a showing!
Zillow last checked: 8 hours ago
Listing updated: July 07, 2025 at 11:47am
Listed by:
Kimberly Reding 0534185 940-294-6916,
MAGNOLIA REALTY 940-294-6916
Bought with:
Heather Kobs
Call It Closed International,
Source: NTREIS,MLS#: 20773982
Facts & features
Interior
Bedrooms & bathrooms
- Bedrooms: 5
- Bathrooms: 7
- Full bathrooms: 5
- 1/2 bathrooms: 2
Primary bedroom
- Features: Double Vanity, Separate Shower, Walk-In Closet(s)
- Level: First
- Dimensions: 14 x 16
Bedroom
- Features: En Suite Bathroom, Walk-In Closet(s)
- Level: Second
- Dimensions: 14 x 13
Bedroom
- Features: En Suite Bathroom, Walk-In Closet(s)
- Level: Second
- Dimensions: 15 x 13
Bedroom
- Features: En Suite Bathroom, Walk-In Closet(s)
- Level: Second
- Dimensions: 12 x 12
Game room
- Level: Second
- Dimensions: 19 x 17
Other
- Features: Separate Shower, Walk-In Closet(s)
- Level: First
- Dimensions: 12 x 12
Kitchen
- Features: Built-in Features, Butler's Pantry, Kitchen Island, Pantry, Stone Counters
- Level: First
- Dimensions: 15 x 17
Living room
- Features: Built-in Features, Ceiling Fan(s)
- Level: First
- Dimensions: 20 x 17
Mud room
- Features: Built-in Features
- Level: First
- Dimensions: 7 x 6
Office
- Level: First
- Dimensions: 12 x 11
Utility room
- Features: Built-in Features, Utility Room, Utility Sink
- Level: First
- Dimensions: 14 x 6
Heating
- Central, Natural Gas
Cooling
- Central Air, Electric
Appliances
- Included: Built-In Refrigerator, Dishwasher, Disposal, Gas Water Heater, Microwave, Range, Refrigerator, Some Commercial Grade, Tankless Water Heater
- Laundry: Washer Hookup, Electric Dryer Hookup, Laundry in Utility Room
Features
- Built-in Features, Chandelier, Cathedral Ceiling(s), Decorative/Designer Lighting Fixtures, Eat-in Kitchen, High Speed Internet, Kitchen Island, Open Floorplan, Pantry, Cable TV, Vaulted Ceiling(s), Walk-In Closet(s), Wired for Sound
- Flooring: Carpet, Ceramic Tile, Hardwood
- Has basement: No
- Number of fireplaces: 1
- Fireplace features: Gas, Great Room, Ventless
Interior area
- Total interior livable area: 3,857 sqft
Property
Parking
- Total spaces: 2
- Parking features: Additional Parking, Alley Access, Concrete, Electric Gate, Garage, Garage Door Opener, Kitchen Level, Garage Faces Rear
- Attached garage spaces: 2
Features
- Levels: Two
- Stories: 2
- Patio & porch: Front Porch, Patio, Covered
- Exterior features: Rain Gutters
- Pool features: None
Lot
- Size: 9,016 sqft
- Dimensions: 72 x 125
- Features: Interior Lot, Landscaped, Sprinkler System
Details
- Parcel number: 42181501690340000
Construction
Type & style
- Home type: SingleFamily
- Architectural style: Other,Detached
- Property subtype: Single Family Residence
- Attached to another structure: Yes
Materials
- Brick
- Foundation: Pillar/Post/Pier, Slab
- Roof: Composition,Metal
Condition
- New construction: Yes
- Year built: 2025
Utilities & green energy
- Sewer: Public Sewer
- Water: Public
- Utilities for property: Sewer Available, Water Available, Cable Available
Community & neighborhood
Security
- Security features: Security System, Carbon Monoxide Detector(s), Smoke Detector(s)
Community
- Community features: Sidewalks
Location
- Region: Richardson
- Subdivision: Richardson Heights 2nd Sec
Price history
| Date | Event | Price |
|---|---|---|
| 6/30/2025 | Sold | -- |
Source: NTREIS #20773982 | ||
| 1/28/2025 | Pending sale | $1,749,090$453/sqft |
Source: NTREIS #20773982 | ||
| 11/8/2024 | Listed for sale | $1,749,090$453/sqft |
Source: NTREIS #20773982 | ||
Public tax history
| Year | Property taxes | Tax assessment |
|---|---|---|
| 2024 | $3,226 -32.2% | $300,000 -30.2% |
| 2023 | $4,758 +3.6% | $430,080 +6.9% |
| 2022 | $4,591 +11.7% | $402,500 +20.6% |
Find assessor info on the county website
Neighborhood: Reservation
Nearby schools
GreatSchools rating
- 10/10Mohawk Elementary SchoolGrades: PK-6Distance: 0.3 mi
- 6/10Richardson North Junior High SchoolGrades: 7-8Distance: 1.4 mi
- 6/10Pearce High SchoolGrades: 9-12Distance: 0.5 mi
Schools provided by the listing agent
- Elementary: Mohawk
- High: Pearce
- District: Richardson ISD
Source: NTREIS. This data may not be complete. We recommend contacting the local school district to confirm school assignments for this home.
Get a cash offer in 3 minutes
Find out how much your home could sell for in as little as 3 minutes with a no-obligation cash offer.
Estimated market value
$1,757,400
Get a cash offer in 3 minutes
Find out how much your home could sell for in as little as 3 minutes with a no-obligation cash offer.
Estimated market value
$1,757,400

