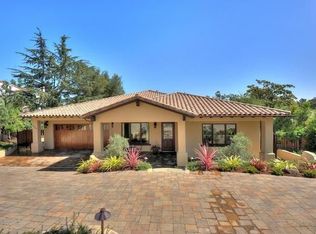Sold for $6,600,000 on 05/15/25
$6,600,000
1311 Arbor Ave, Los Altos, CA 94024
5beds
4,353sqft
Single Family Residence,
Built in 2004
0.47 Acres Lot
$6,433,100 Zestimate®
$1,516/sqft
$14,915 Estimated rent
Home value
$6,433,100
$5.92M - $7.01M
$14,915/mo
Zestimate® history
Loading...
Owner options
Explore your selling options
What's special
Santa Barbara-style resort living in the prestigious Country Club neighborhood. Built in 2004 on just over one-half acre with fabulous rear grounds including pool and spa. Richly appointed with wrought iron details, limestone, granite, and mosaic finishes, wide-plank hickory floors, and custom knotty alder cabinetry and solid core doors. Designed for grand entertaining and comfortable living with formal living and dining rooms, wine bar, customized office, and gourmet kitchen fully open to a spacious family room. The 5-bedroom, 4.5-bath layout includes a main-level suite and a luxurious upstairs primary suite with private balcony and spa-inspired bath with steam shower and jetted tub. Remote-controlled fireplaces in living, family, and primary suite. Laundry room with 2 dryers, attached 2-car with EV charging, built-in barbecue center, sound speakers in and out, programmable lighting, and owned solar panels. One-half mile to Rancho Shopping Center. Top-rated Los Altos schools!
Zillow last checked: 8 hours ago
Listing updated: May 16, 2025 at 08:09am
Listed by:
Jennifer Paulson 01221390 650-996-7147,
Christie's International Real Estate Sereno 650-947-2900
Bought with:
Erika Enos, 00706554
Yarkin Realty
Source: MLSListings Inc,MLS#: ML81997688
Facts & features
Interior
Bedrooms & bathrooms
- Bedrooms: 5
- Bathrooms: 5
- Full bathrooms: 4
- 1/2 bathrooms: 1
Bedroom
- Features: GroundFloorBedroom, PrimarySuiteRetreat, WalkinCloset
Bathroom
- Features: DoubleSinks, PrimaryStallShowers, ShowersoverTubs2plus, StallShower2plus, SteamShower, Tile, FullonGroundFloor, PrimaryOversizedTub, HalfonGroundFloor
Dining room
- Features: BreakfastRoom, FormalDiningRoom
Family room
- Features: KitchenFamilyRoomCombo
Kitchen
- Features: _220VoltOutlet, Countertop_Granite, Island, Pantry
Heating
- Central Forced Air
Cooling
- Central Air
Appliances
- Included: Gas Cooktop, Dishwasher, Range Hood, Microwave, Built In Oven, Electric Oven, Oven/Range, Refrigerator, Wine Refrigerator, Washer/Dryer
- Laundry: Tub/Sink, Upper Floor, Inside, In Utility Room
Features
- High Ceilings, Walk-In Closet(s)
- Flooring: Hardwood, Stone, Tile
- Number of fireplaces: 3
- Fireplace features: Family Room, Living Room, Primary Bedroom
Interior area
- Total structure area: 4,353
- Total interior livable area: 4,353 sqft
Property
Parking
- Total spaces: 2
- Parking features: Attached, Electric Vehicle Charging Station(s), Off Street
- Attached garage spaces: 2
Features
- Stories: 2
- Patio & porch: Balcony/Patio
- Exterior features: Barbecue, Fenced
- Pool features: Pool Cover, Solar Heat, In Ground, Pool/Spa Combo
- Spa features: Other, Cover, Pool/SpaCombo
- Fencing: Wood
Lot
- Size: 0.47 Acres
Details
- Parcel number: 33104087
- Zoning: R1E-2
- Special conditions: Standard
Construction
Type & style
- Home type: SingleFamily
- Property subtype: Single Family Residence,
Materials
- Foundation: Concrete Perimeter and Slab
- Roof: Tile
Condition
- New construction: No
- Year built: 2004
Utilities & green energy
- Gas: PublicUtilities
- Sewer: Public Sewer
- Water: Public
- Utilities for property: Public Utilities, Water Public, Solar
Community & neighborhood
Location
- Region: Los Altos
Other
Other facts
- Listing agreement: ExclusiveRightToSell
- Listing terms: CashorConventionalLoan
Price history
| Date | Event | Price |
|---|---|---|
| 5/15/2025 | Sold | $6,600,000+388.9%$1,516/sqft |
Source: | ||
| 5/21/2002 | Sold | $1,350,000+58.8%$310/sqft |
Source: Public Record | ||
| 8/27/1999 | Sold | $850,000$195/sqft |
Source: Public Record | ||
Public tax history
| Year | Property taxes | Tax assessment |
|---|---|---|
| 2025 | $56,507 +3.6% | $4,737,658 +2% |
| 2024 | $54,550 +1% | $4,644,764 +2% |
| 2023 | $53,992 +0.6% | $4,553,691 +2% |
Find assessor info on the county website
Neighborhood: Loyola
Nearby schools
GreatSchools rating
- 8/10Loyola Elementary SchoolGrades: K-6Distance: 0.3 mi
- 8/10Georgina P. Blach Junior High SchoolGrades: 7-8Distance: 0.8 mi
- 10/10Mountain View High SchoolGrades: 9-12Distance: 1.6 mi
Schools provided by the listing agent
- Elementary: LoyolaElementary
- Middle: GeorginaPBlachIntermediate
- High: MountainViewHigh_1
- District: LosAltosElementary
Source: MLSListings Inc. This data may not be complete. We recommend contacting the local school district to confirm school assignments for this home.
Get a cash offer in 3 minutes
Find out how much your home could sell for in as little as 3 minutes with a no-obligation cash offer.
Estimated market value
$6,433,100
Get a cash offer in 3 minutes
Find out how much your home could sell for in as little as 3 minutes with a no-obligation cash offer.
Estimated market value
$6,433,100
