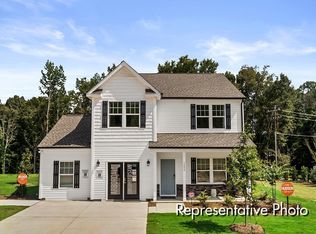Sold for $499,500 on 03/09/23
Street View
$499,500
1311 Arena Ln, Fuquay Varina, NC 27526
--beds
2baths
2,679sqft
SingleFamily
Built in 2023
8,276 Square Feet Lot
$490,000 Zestimate®
$186/sqft
$2,424 Estimated rent
Home value
$490,000
$466,000 - $515,000
$2,424/mo
Zestimate® history
Loading...
Owner options
Explore your selling options
What's special
1311 Arena Ln, Fuquay Varina, NC 27526 is a single family home that contains 2,679 sq ft and was built in 2023. It contains 2.5 bathrooms. This home last sold for $499,500 in March 2023.
The Zestimate for this house is $490,000. The Rent Zestimate for this home is $2,424/mo.
Facts & features
Interior
Bedrooms & bathrooms
- Bathrooms: 2.5
Heating
- Forced air
Features
- Has fireplace: Yes
Interior area
- Total interior livable area: 2,679 sqft
Property
Features
- Exterior features: Other
Lot
- Size: 8,276 sqft
Details
- Parcel number: 0665397655
Construction
Type & style
- Home type: SingleFamily
- Architectural style: Conventional
Condition
- Year built: 2023
Community & neighborhood
Location
- Region: Fuquay Varina
Price history
| Date | Event | Price |
|---|---|---|
| 9/16/2025 | Listing removed | $500,000$187/sqft |
Source: | ||
| 7/3/2025 | Price change | $500,000-2.9%$187/sqft |
Source: | ||
| 5/22/2025 | Listed for sale | $515,000$192/sqft |
Source: | ||
| 5/21/2025 | Listing removed | $515,000$192/sqft |
Source: | ||
| 5/14/2025 | Price change | $515,000-1.9%$192/sqft |
Source: | ||
Public tax history
| Year | Property taxes | Tax assessment |
|---|---|---|
| 2025 | $4,334 +0.4% | $492,927 |
| 2024 | $4,316 +227.8% | $492,927 +316.3% |
| 2023 | $1,317 | $118,400 |
Find assessor info on the county website
Neighborhood: 27526
Nearby schools
GreatSchools rating
- 8/10South Lakes ElementaryGrades: PK-5Distance: 2.7 mi
- 5/10Fuquay-Varina MiddleGrades: 6-8Distance: 1.7 mi
- 5/10Willow Spring HighGrades: 9-12Distance: 2.9 mi
Get a cash offer in 3 minutes
Find out how much your home could sell for in as little as 3 minutes with a no-obligation cash offer.
Estimated market value
$490,000
Get a cash offer in 3 minutes
Find out how much your home could sell for in as little as 3 minutes with a no-obligation cash offer.
Estimated market value
$490,000
