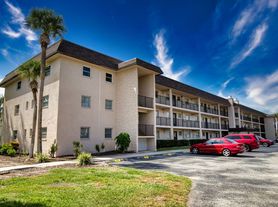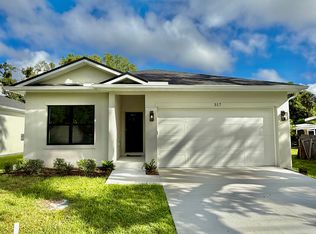Fully furnished, pool home lawn & pool service included.
Welcome to your private Venice retreat, just 8 minutes to Venice Beach. This updated home blends comfort and style with a bright open layout, modern finishes, and easy indoor outdoor living. The kitchen features Maytag appliances and great prep/storage space. Two spacious bedrooms include large walk-in closets, and the sun-filled Florida room offers flexible space for an office, studio, or guest lounge (has its own exterior side entry).
Step outside to the screened lanai and heated pool your year-round oasis. The fully fenced backyard adds privacy and room to relax. With yard care and pool maintenance included, weekends are for you, not chores.
Highlights: furnished, modern kitchen, walk-in closets, screened lanai + pool, fenced yard, dedicated Florida room with side entry, in-home laundry, driveway + garage parking, and a quiet neighborhood close to beaches, dining, and shopping.
What's included: furnishings, appliances, lawn care, and pool service. Utilities by tenant.
Owner pays for Pool cleaning and Lawn Service. Tenant is responsible for utilities. No smoking. No pets allowed.
House for rent
Accepts Zillow applications
$3,300/mo
1311 Cypress Ave, Venice, FL 34285
2beds
1,505sqft
Price may not include required fees and charges.
Single family residence
Available now
Cats, small dogs OK
Central air
In unit laundry
Attached garage parking
Forced air
What's special
Pool homeModern finishesScreened lanaiHeated poolSpacious bedroomsUpdated homeSun-filled florida room
- 4 days |
- -- |
- -- |
Travel times
Facts & features
Interior
Bedrooms & bathrooms
- Bedrooms: 2
- Bathrooms: 2
- Full bathrooms: 2
Heating
- Forced Air
Cooling
- Central Air
Appliances
- Included: Dishwasher, Dryer, Microwave, Oven, Refrigerator, Washer
- Laundry: In Unit
Features
- Flooring: Hardwood, Tile
- Furnished: Yes
Interior area
- Total interior livable area: 1,505 sqft
Property
Parking
- Parking features: Attached
- Has attached garage: Yes
- Details: Contact manager
Features
- Exterior features: Heating system: Forced Air, Lawn Care included in rent
- Has private pool: Yes
Details
- Parcel number: 0410080008
Construction
Type & style
- Home type: SingleFamily
- Property subtype: Single Family Residence
Community & HOA
HOA
- Amenities included: Pool
Location
- Region: Venice
Financial & listing details
- Lease term: 1 Month
Price history
| Date | Event | Price |
|---|---|---|
| 10/9/2025 | Listed for rent | $3,300$2/sqft |
Source: Zillow Rentals | ||
| 8/21/2025 | Listing removed | $487,000$324/sqft |
Source: | ||
| 6/16/2025 | Listing removed | $3,300$2/sqft |
Source: Stellar MLS #A4652037 | ||
| 6/16/2025 | Listed for sale | $487,000$324/sqft |
Source: | ||
| 6/10/2025 | Price change | $3,300-5.7%$2/sqft |
Source: Stellar MLS #A4652037 | ||

