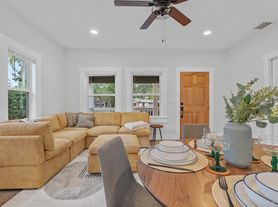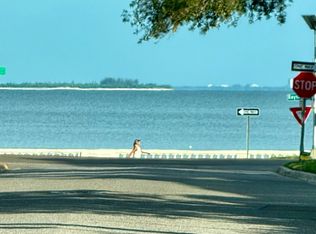Great location! Studio apartment in Southeast Seminole Heights. Updates include, freshly painted, new floors and kitchen. Utilities, washer and dryer are included. This gem is conveniently located minutes to downtown, Ybor, major roadways, schools, shopping and so much more. Imagine living minutes to Seminole Heights, one of Tampa's hottest spots with cultural restaurants, bars and specialty shops, all a short distance from your front door. Don't miss this great opportunity, call today for a tour.
Townhouse for rent
$1,600/mo
1311 E Caracas St, Tampa, FL 33603
Studio
200sqft
Price may not include required fees and charges.
Townhouse
Available now
-- Pets
Air conditioner
In unit laundry
Carport parking
-- Heating
What's special
New floors
- 24 days |
- -- |
- -- |
Learn more about the building:
Travel times
Looking to buy when your lease ends?
Consider a first-time homebuyer savings account designed to grow your down payment with up to a 6% match & a competitive APY.
Facts & features
Interior
Bedrooms & bathrooms
- Bedrooms: 0
- Bathrooms: 1
- Full bathrooms: 1
Cooling
- Air Conditioner
Appliances
- Included: Dryer, Range, Refrigerator, Washer
- Laundry: In Unit
Interior area
- Total interior livable area: 200 sqft
Property
Parking
- Parking features: Carport, Covered
- Has carport: Yes
- Details: Contact manager
Features
- Exterior features: Mirrors, Stucco
Details
- Parcel number: 1929064L6000000000310A
Construction
Type & style
- Home type: Townhouse
- Property subtype: Townhouse
Condition
- Year built: 1927
Community & HOA
Location
- Region: Tampa
Financial & listing details
- Lease term: Contact For Details
Price history
| Date | Event | Price |
|---|---|---|
| 10/7/2025 | Listed for rent | $1,600+6.7%$8/sqft |
Source: Zillow Rentals | ||
| 5/29/2025 | Listing removed | $1,500$8/sqft |
Source: Zillow Rentals | ||
| 4/30/2025 | Price change | $1,500-14.3%$8/sqft |
Source: Zillow Rentals | ||
| 3/21/2025 | Listed for rent | $1,750-37.5%$9/sqft |
Source: Zillow Rentals | ||
| 11/5/2023 | Listing removed | -- |
Source: Zillow Rentals | ||

