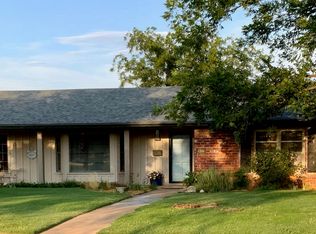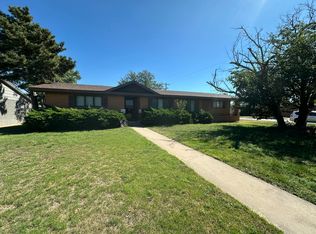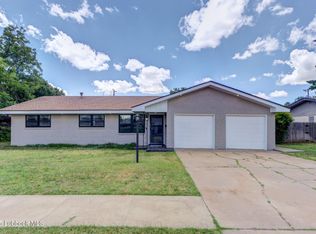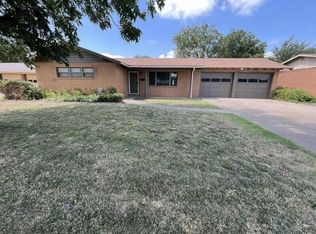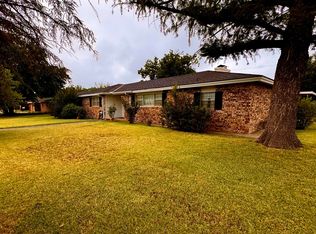EXTRA NICE WESTSIDE LOCATION CLOSE TO NEIGHBORHOOD PARK. FEATURES GALLERY STYLE KITCHEN WITH RANGE, MICROWAVE & DISHWASHER, SEPARATE UTILITY, LARGE OPEN LIVING AREA, 3-BEDROOMS, 1 3/4 BATHS, FIREPLACE, COVERED PATIO, & BACKYARD STORAGE BUILDING. SOME NEW FENCING. MORGAN-EAVES REAL ESTATE CONTACT CARY L. EAVES, REALTOR/BROKER
806-773-7140.
For sale
$178,500
1311 Floydada St, Plainview, TX 79072
3beds
1,829sqft
Est.:
Single Family Residence
Built in 1966
10,454.4 Square Feet Lot
$173,800 Zestimate®
$98/sqft
$-- HOA
What's special
New fencingSeparate utilityCovered patioBackyard storage buildingNeighborhood parkGallery style kitchen
- 187 days |
- 105 |
- 5 |
Zillow last checked: 8 hours ago
Listing updated: August 25, 2025 at 07:55am
Listed by:
Cary Eaves 806-773-7140,
Morgan-Eaves Real Estate
Source: Plainview AOR,MLS#: 25-175
Tour with a local agent
Facts & features
Interior
Bedrooms & bathrooms
- Bedrooms: 3
- Bathrooms: 1
- Full bathrooms: 1
Primary bedroom
- Level: Main
- Area: 155.04 Square Feet
- Dimensions: 12.00 x 12.92
Bedroom 2
- Level: Main
- Area: 137.95 Square Feet
- Dimensions: 11.42 x 12.08
Bedroom 3
- Level: Main
- Area: 146.38 Square Feet
- Dimensions: 11.33 x 12.92
Family room
- Level: Main
- Area: 451.13 Square Feet
- Dimensions: 14.83 x 30.42
Kitchen
- Level: Main
- Area: 121.09 Square Feet
- Dimensions: 9.75 x 12.42
Living room
- Level: Main
- Area: 194.04 Square Feet
- Dimensions: 12.00 x 16.17
Utility room
- Level: Main
- Area: 27.9 Square Feet
- Dimensions: 4.92 x 5.67
Heating
- Has Heating (Unspecified Type)
Cooling
- One
Features
- Ceiling Fan(s)
- Has basement: No
- Has fireplace: Yes
- Fireplace features: Den
Interior area
- Total structure area: 1,829
- Total interior livable area: 1,829 sqft
- Finished area below ground: 0
Property
Parking
- Parking features: Garage Door Opener
- Has attached garage: Yes
Lot
- Size: 10,454.4 Square Feet
Details
- Additional structures: Storage
- Parcel number: 16499
Construction
Type & style
- Home type: SingleFamily
- Property subtype: Single Family Residence
Materials
- Brick Veneer
- Roof: Composition
Condition
- Year built: 1966
Utilities & green energy
- Sewer: Public Sewer
- Water: Public
- Utilities for property: Electricity Connected, Sewer Connected, Water Connected, Natural Gas Connected
Community & HOA
Location
- Region: Plainview
Financial & listing details
- Price per square foot: $98/sqft
- Tax assessed value: $173,138
- Annual tax amount: $3,301
- Date on market: 6/9/2025
- Listing terms: Conventional,FHA
- Electric utility on property: Yes
Estimated market value
$173,800
$165,000 - $182,000
$1,294/mo
Price history
Price history
| Date | Event | Price |
|---|---|---|
| 8/25/2025 | Price change | $178,500-3.5%$98/sqft |
Source: | ||
| 6/9/2025 | Listed for sale | $184,900$101/sqft |
Source: | ||
| 5/27/2011 | Sold | -- |
Source: Public Record Report a problem | ||
Public tax history
Public tax history
| Year | Property taxes | Tax assessment |
|---|---|---|
| 2024 | $3,301 | $165,668 +10% |
| 2023 | -- | $150,607 +10% |
| 2022 | $3,307 +2.9% | $136,915 +10% |
Find assessor info on the county website
BuyAbility℠ payment
Est. payment
$1,143/mo
Principal & interest
$874
Property taxes
$207
Home insurance
$62
Climate risks
Neighborhood: 79072
Nearby schools
GreatSchools rating
- 3/10PLAINVIEW INTGrades: 5-6Distance: 1.8 mi
- NAEstacado MiddleGrades: 6-8Distance: 0.8 mi
- 4/10Plainview High SchoolGrades: 9-12Distance: 1 mi
- Loading
- Loading
