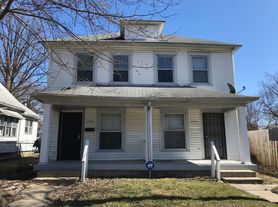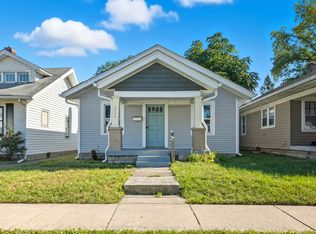3-Bedroom Home in Center Township with Screened Porch!
Spacious 3-bedroom home with a great screened porch, LVP flooring, and a bright kitchen with an electric stove and refrigerator. Enjoy 2.5 bathrooms, a laundry room, and washer and dryer hookups. Two levels give you plenty of room to spread out and make it your own. No AC.
Virtual staging used. 15-month lease preferred. Note: In addition to the monthly rent, residents will pay $45 each month for a Resident Benefits Package.Zero Deposit option for qualified applicants.
House for rent
$1,350/mo
1311 N Olney St, Indianapolis, IN 46201
3beds
1,383sqft
Price may not include required fees and charges.
Single family residence
Available now
Cats, dogs OK
None
Hookups laundry
On street parking
Other
What's special
Washer and dryer hookupsGreat screened porchTwo levelsBright kitchenElectric stoveLaundry roomLvp flooring
- 52 days |
- -- |
- -- |
Zillow last checked: 9 hours ago
Listing updated: December 01, 2025 at 11:33am
Travel times
Looking to buy when your lease ends?
Consider a first-time homebuyer savings account designed to grow your down payment with up to a 6% match & a competitive APY.
Facts & features
Interior
Bedrooms & bathrooms
- Bedrooms: 3
- Bathrooms: 3
- Full bathrooms: 2
- 1/2 bathrooms: 1
Heating
- Other
Cooling
- Contact manager
Appliances
- Included: Range Oven, Refrigerator, WD Hookup
- Laundry: Hookups
Features
- WD Hookup
- Has basement: Yes
Interior area
- Total interior livable area: 1,383 sqft
Video & virtual tour
Property
Parking
- Parking features: On Street
- Details: Contact manager
Features
- Patio & porch: Porch
Details
- Parcel number: 490732183001000101
Construction
Type & style
- Home type: SingleFamily
- Property subtype: Single Family Residence
Community & HOA
Location
- Region: Indianapolis
Financial & listing details
- Lease term: 1 Year
Price history
| Date | Event | Price |
|---|---|---|
| 11/17/2025 | Price change | $1,350-3.6%$1/sqft |
Source: Zillow Rentals | ||
| 10/31/2025 | Price change | $1,400-3.4%$1/sqft |
Source: Zillow Rentals | ||
| 10/23/2025 | Price change | $1,450+11.5%$1/sqft |
Source: Zillow Rentals | ||
| 10/15/2025 | Listed for rent | $1,300+13%$1/sqft |
Source: Zillow Rentals | ||
| 7/11/2025 | Sold | $120,000-4%$87/sqft |
Source: | ||

