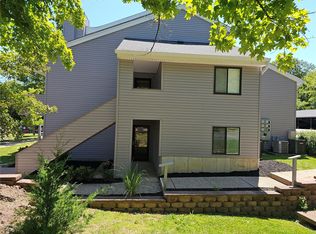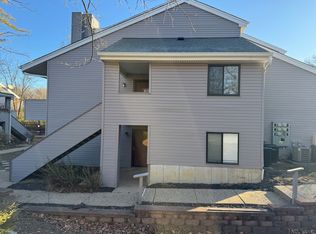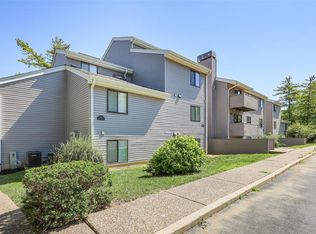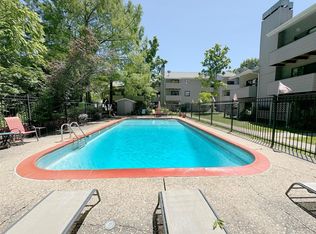Closed
Listing Provided by:
Donna Catanzaro 314-620-8674,
RedKey Realty Leaders
Bought with: Realty Exchange
Price Unknown
1311 Prospect Village Ln APT F, Ballwin, MO 63021
2beds
1,142sqft
Condominium, Apartment
Built in 1983
-- sqft lot
$141,400 Zestimate®
$--/sqft
$1,585 Estimated rent
Home value
$141,400
$130,000 - $153,000
$1,585/mo
Zestimate® history
Loading...
Owner options
Explore your selling options
What's special
Move right into this 2-bedroom 2 bath loft style townhome. The open floor plan includes a spacious living room/dining room combination with a wood burning fireplace & vaulted ceiling. The kitchen features a breakfast bar, microwave, dishwasher, refrigerator, neutral backsplash, lovely cabinets, & large granite counter tops. Main floor primary bedroom is ample sized with 2 sizable closets. Main floor bath has granite vanity/brushed stainless accents. This unit also features an in-unit laundry area with washer & dryer included. The loft area can be used for home office, game room, 2nd bedroom or man cave. The upstairs loft has its own private full bathroom. There is a sliding glass door that opens to the deck & overlooks the inground pool. A covered parking spot is provided as well as a private storage unit. Take advantage of everything this convenient Ballwin location has to offer. Close to shopping, dining, schools, highways, & parks. Parkway Schools! You don't want to miss this one. Location: Suburban
Zillow last checked: 8 hours ago
Listing updated: April 28, 2025 at 06:17pm
Listing Provided by:
Donna Catanzaro 314-620-8674,
RedKey Realty Leaders
Bought with:
Raj M Kaparthi, 2022047574
Realty Exchange
Source: MARIS,MLS#: 24061929 Originating MLS: St. Louis Association of REALTORS
Originating MLS: St. Louis Association of REALTORS
Facts & features
Interior
Bedrooms & bathrooms
- Bedrooms: 2
- Bathrooms: 2
- Full bathrooms: 2
- Main level bathrooms: 1
- Main level bedrooms: 1
Primary bedroom
- Features: Floor Covering: Carpeting, Wall Covering: Some
- Level: Main
- Area: 234
- Dimensions: 18x13
Bedroom
- Features: Floor Covering: Carpeting, Wall Covering: None
- Level: Upper
- Area: 234
- Dimensions: 18x13
Dining room
- Features: Floor Covering: Carpeting, Wall Covering: None
- Level: Main
- Area: 54
- Dimensions: 9x6
Kitchen
- Features: Floor Covering: Ceramic Tile, Wall Covering: None
- Level: Main
- Area: 100
- Dimensions: 10x10
Laundry
- Level: Main
Living room
- Features: Floor Covering: Carpeting, Wall Covering: Some
- Level: Main
- Area: 238
- Dimensions: 14x17
Heating
- Forced Air, Electric
Cooling
- Ceiling Fan(s), Central Air, Electric
Appliances
- Included: Dishwasher, Dryer, Microwave, Electric Range, Electric Oven, Refrigerator, Washer, Electric Water Heater
- Laundry: In Unit, Main Level
Features
- Dining/Living Room Combo, Vaulted Ceiling(s), Breakfast Bar, Granite Counters
- Flooring: Carpet
- Doors: Panel Door(s), Sliding Doors
- Windows: Window Treatments
- Basement: None
- Number of fireplaces: 1
- Fireplace features: Wood Burning, Living Room
Interior area
- Total structure area: 1,142
- Total interior livable area: 1,142 sqft
- Finished area above ground: 1,142
Property
Parking
- Total spaces: 1
- Parking features: Additional Parking, Assigned, Storage
- Carport spaces: 1
Features
- Levels: One and One Half
- Patio & porch: Covered, Deck
- Exterior features: Balcony
- Pool features: In Ground
Lot
- Size: 7,361 sqft
Details
- Parcel number: 23Q620508
- Special conditions: Standard
Construction
Type & style
- Home type: Condo
- Architectural style: Traditional,Apartment Style,Loft
- Property subtype: Condominium, Apartment
- Attached to another structure: Yes
Materials
- Vinyl Siding
Condition
- Year built: 1983
Utilities & green energy
- Sewer: Public Sewer
- Water: Public
Community & neighborhood
Location
- Region: Ballwin
- Subdivision: Prospect Village Condo First
HOA & financial
HOA
- HOA fee: $466 monthly
- Amenities included: Association Management
- Services included: Insurance, Maintenance Grounds, Pool, Trash, Water
Other
Other facts
- Listing terms: Cash,Conventional
- Ownership: Private
Price history
| Date | Event | Price |
|---|---|---|
| 5/20/2025 | Listing removed | $1,300$1/sqft |
Source: Zillow Rentals | ||
| 5/15/2025 | Price change | $1,300-7.1%$1/sqft |
Source: Zillow Rentals | ||
| 5/10/2025 | Price change | $1,400-6.7%$1/sqft |
Source: Zillow Rentals | ||
| 5/4/2025 | Price change | $1,500-3.2%$1/sqft |
Source: Zillow Rentals | ||
| 2/18/2025 | Listed for rent | $1,550$1/sqft |
Source: Zillow Rentals | ||
Public tax history
| Year | Property taxes | Tax assessment |
|---|---|---|
| 2024 | $1,735 -0.9% | $26,880 |
| 2023 | $1,751 +2.4% | $26,880 +11.8% |
| 2022 | $1,709 +0.6% | $24,050 |
Find assessor info on the county website
Neighborhood: 63021
Nearby schools
GreatSchools rating
- 5/10Carman Trails Elementary SchoolGrades: K-5Distance: 0.5 mi
- 7/10Parkway South Middle SchoolGrades: 6-8Distance: 1.6 mi
- 7/10Parkway South High SchoolGrades: 9-12Distance: 1.4 mi
Schools provided by the listing agent
- Elementary: Carman Trails Elem.
- Middle: South Middle
- High: Parkway South High
Source: MARIS. This data may not be complete. We recommend contacting the local school district to confirm school assignments for this home.
Sell for more on Zillow
Get a free Zillow Showcase℠ listing and you could sell for .
$141,400
2% more+ $2,828
With Zillow Showcase(estimated)
$144,228


