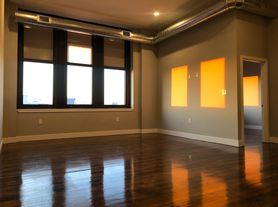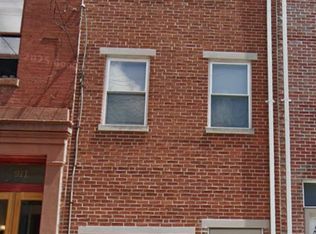Leasing starting Feb 1, 2026 or later. New construction home, rented fully furnished (as seen in the photos) and fully stocked.
With four bedrooms, a stunning rooftop, and a cozy backyard, this home offers everything you need. Everything is designed to be of top quality, and we take pride in addressing even minor issues as soon as possible.
As you step inside, you'll immediately notice the open floor plan of the first floor, designed for easy socializing and relaxation. The living room invites you to sink into a plush sofa and unwind. Adjacent to the living area is a large, fully equipped kitchen. The dining table and kitchen island offer ample seating to gather and share meals together. If you're in the mood for some fresh air, step outside to the backyard space, perfect for outdoor gatherings and enjoying the pleasant weather. Whether it's sipping your morning coffee or relaxing with loved ones, this tranquil area provides a welcome escape from the bustling city.
The master bedroom is a serene retreat with a luxurious king-size bed that guarantees a restful night's sleep. Need to catch up on some work during your stay? No problem! The master bedroom also features a spacious desk, perfect for setting up your laptop and focusing on tasks at hand. The large ensuite bathroom boasts a family-sized shower and his/her's sinks.
The second bedroom offers a comfortable queen-size bed. The kid's room is designed with young ones in mind, featuring a twin day bed with a trundle mattress underneath that's perfect for 2 children or an adult. A pack-and-play is available for babies and infants if needed. And if you need additional sleeping arrangements, the basement bedroom offers a full sleeper sofa. It also includes a desk, creating an ideal workspace for those who need to stay productive.
With three bathrooms in total, each with their own shower, getting ready in the mornings will be a breeze, ensuring that everyone has their own space and privacy.
The true gem of this home is its rooftop oasis. Ascend to the top and discover a breathtaking view of Philadelphia's skyline. Relax on the comfortable lounge seating, basking in the sun or stargazing at night. Feel free to dine al fresco at the rooftop dining seating area, savoring delicious meals while being captivated by the city's charm.
The home has smart TVs in every single bedroom, as well as in the living room. There is also a built-in Bluetooth speaker system on the ceiling of the living room and master bedroom. There is central air and central heating, with separate controls for the master bedroom. There is a smart lock for the front door. In-unit washer and dryer.
The landlord is a physician at CHOP and is intimately familiar with the area. Many Penn and CHOP employees live in the area, as it is a comfortable commuting (either bus or bike) distance to the hospitals. It is an easy walk to the Broad Street subway line to go either to Center City or the stadiums.
Pets negotiable, depending on type and quantity of pets.
Renters will be responsible for all utilities. There are routers already in the home and connected to FIOS, but will need to be transferred to the renter's account.
Renters must provide a credit report, 3 years rental history, and proof of income.
Townhouse for rent
Accepts Zillow applications
$3,600/mo
1311 S Bouvier St, Philadelphia, PA 19146
4beds
2,276sqft
Price may not include required fees and charges.
Townhouse
Available Sun Feb 1 2026
Cats, dogs OK
Central air
In unit laundry
Forced air
What's special
Cozy backyardFull sleeper sofaMaster bedroomBasement bedroomOpen floor planFully equipped kitchenRooftop oasis
- 50 days |
- -- |
- -- |
Zillow last checked: 9 hours ago
Listing updated: November 24, 2025 at 05:42am
Travel times
Facts & features
Interior
Bedrooms & bathrooms
- Bedrooms: 4
- Bathrooms: 3
- Full bathrooms: 3
Heating
- Forced Air
Cooling
- Central Air
Appliances
- Included: Dryer, Washer
- Laundry: In Unit
Features
- Flooring: Hardwood
- Furnished: Yes
Interior area
- Total interior livable area: 2,276 sqft
Property
Parking
- Details: Contact manager
Features
- Exterior features: Heating system: Forced Air
Details
- Parcel number: 365227400
Construction
Type & style
- Home type: Townhouse
- Property subtype: Townhouse
Building
Management
- Pets allowed: Yes
Community & HOA
Location
- Region: Philadelphia
Financial & listing details
- Lease term: 1 Year
Price history
| Date | Event | Price |
|---|---|---|
| 10/5/2025 | Listed for rent | $3,600$2/sqft |
Source: Zillow Rentals | ||
| 11/23/2024 | Listing removed | $3,600$2/sqft |
Source: Zillow Rentals | ||
| 1/30/2024 | Listed for rent | $3,600$2/sqft |
Source: Zillow Rentals | ||
| 6/16/2023 | Sold | $533,000-3.1%$234/sqft |
Source: | ||
| 4/7/2023 | Pending sale | $549,900$242/sqft |
Source: | ||

