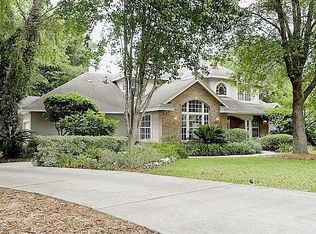The impressive circle drive welcomes you to this beautiful Traditional Southern beauty. This one owner all brick home was custom built by M.M. Parrish and designed for large scale entertaining or intimate family gatherings. From the moment you enter the foyer through the double entry doors you see the fine craftmanship and architectural details. Every room is spacious with large impressive wood cased windows & each room flows perfectly into another. The kitchen features a large center island with seating & a charming breakfast room that is warm and inviting. The huge media/game room has extensive custom detailed woodwork on the walls & ceilings, a wood burning fireplace & is an amazing space to enjoy and watch your favorite sporting event with friends right in the comfort of your home. The owners retreat has a sitting area and a large en suite with dressing area. The family room has French doors that open onto expansive outdoor living with inspiring private views of lawn and gardens bordered by tall hardwoods. The home features abundant closet and storage space and a four car garage. This home has been lovingly maintained and is ready for the new owner to add all your own personal touches to make it your own!
This property is off market, which means it's not currently listed for sale or rent on Zillow. This may be different from what's available on other websites or public sources.

