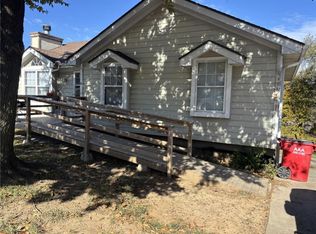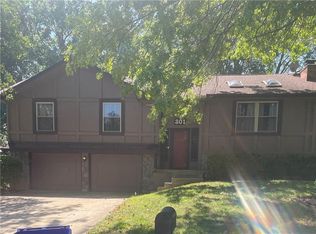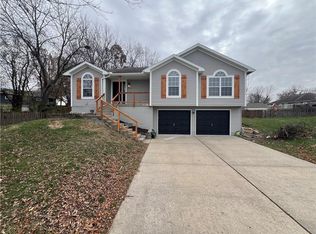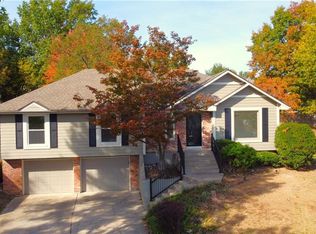Welcome to NEWLY updated 3-bedroom, 2.5-bath home nestled on a spacious corner lot in the desirable Westwind neighborhood, no backyard neighbors looking in this home! PAID OFF SOLAR PANELS!!
Offering over 2,500 square feet of living space, this home features a comfortable layout with vaulted ceilings, new flooring upstairs and on main level, and a cozy fireplace. Brand new carpet/paint upstairs was put in after the sellers moved out.
The updated kitchen features stainless steel appliances, quartz countertops, and a stylish tile backsplash — perfect for both everyday living and entertaining.
Step outside to enjoy the large, tree-lined lot with a covered front porch and a backyard double deck, ideal for relaxing or hosting guests.
Energy-saving solar panels help keep utility costs low year-round!!
Located on a cul-de-sac with easy access to schools, parks, and shopping.
Show for backups
Price cut: $10.5K (11/10)
$279,000
1311 SW 25th St, Blue Springs, MO 64015
3beds
2,582sqft
Est.:
Single Family Residence
Built in 1987
0.65 Acres Lot
$275,400 Zestimate®
$108/sqft
$-- HOA
What's special
- 113 days |
- 636 |
- 33 |
Likely to sell faster than
Zillow last checked: 8 hours ago
Listing updated: November 24, 2025 at 06:13pm
Listing Provided by:
Chase Van Noy 913-636-5477,
KW KANSAS CITY METRO
Source: Heartland MLS as distributed by MLS GRID,MLS#: 2571181
Facts & features
Interior
Bedrooms & bathrooms
- Bedrooms: 3
- Bathrooms: 3
- Full bathrooms: 2
- 1/2 bathrooms: 1
Primary bedroom
- Level: First
Bedroom 1
- Level: First
Bedroom 2
- Level: First
Primary bathroom
- Level: First
Bathroom 1
- Level: First
Other
- Level: First
Basement
- Level: Basement
Dining room
- Level: Main
Other
- Level: Basement
Half bath
- Level: Main
Kitchen
- Level: Main
Laundry
- Level: Main
Living room
- Level: Main
Office
- Level: Main
Utility room
- Level: Basement
Heating
- Electric, Solar
Cooling
- Solar
Appliances
- Included: Cooktop, Dishwasher, Exhaust Fan, Microwave, Refrigerator, Stainless Steel Appliance(s)
Features
- Ceiling Fan(s), Custom Cabinets, Painted Cabinets, Smart Thermostat, Vaulted Ceiling(s), Walk-In Closet(s)
- Flooring: Carpet, Luxury Vinyl, Other, Wood
- Windows: Skylight(s)
- Basement: Partial,Walk-Out Access
- Number of fireplaces: 1
- Fireplace features: Living Room
Interior area
- Total structure area: 2,582
- Total interior livable area: 2,582 sqft
- Finished area above ground: 1,670
- Finished area below ground: 912
Property
Parking
- Total spaces: 2
- Parking features: Attached, Covered, Garage Faces Front
- Attached garage spaces: 2
Accessibility
- Accessibility features: Accessible Common Area, Accessible Kitchen, Accessible Washer/Dryer
Features
- Patio & porch: Deck, Patio, Porch
- Exterior features: Balcony
Lot
- Size: 0.65 Acres
- Features: Corner Lot, Cul-De-Sac, Wooded
Details
- Parcel number: 42120112100000000
- Special conditions: Standard,As Is
Construction
Type & style
- Home type: SingleFamily
- Architectural style: Traditional
- Property subtype: Single Family Residence
Materials
- Brick, Board & Batten Siding, Wood Siding
- Roof: Composition
Condition
- Year built: 1987
Utilities & green energy
- Sewer: Public Sewer
- Water: Public
Green energy
- Energy efficient items: Appliances, Insulation
- Energy generation: Solar
Community & HOA
Community
- Security: Security System
- Subdivision: Westwind
HOA
- Has HOA: No
Location
- Region: Blue Springs
Financial & listing details
- Price per square foot: $108/sqft
- Tax assessed value: $242,980
- Annual tax amount: $6,226
- Date on market: 8/28/2025
- Listing terms: Cash,Conventional,FHA,Owner May Carry,USDA Loan,VA Loan
- Exclusions: Chimney
- Ownership: Private
- Road surface type: Paved
Estimated market value
$275,400
$262,000 - $289,000
$2,357/mo
Price history
Price history
| Date | Event | Price |
|---|---|---|
| 11/25/2025 | Contingent | $279,000$108/sqft |
Source: | ||
| 11/10/2025 | Price change | $279,000-3.6%$108/sqft |
Source: | ||
| 11/7/2025 | Price change | $289,500-1.7%$112/sqft |
Source: | ||
| 10/17/2025 | Price change | $294,500-1.7%$114/sqft |
Source: | ||
| 10/6/2025 | Price change | $299,500-4.9%$116/sqft |
Source: | ||
Public tax history
Public tax history
| Year | Property taxes | Tax assessment |
|---|---|---|
| 2024 | $6,227 +1.2% | $46,166 |
| 2023 | $6,154 +8.7% | $46,166 +30.6% |
| 2022 | $5,660 +0.2% | $35,340 |
Find assessor info on the county website
BuyAbility℠ payment
Est. payment
$1,714/mo
Principal & interest
$1358
Property taxes
$258
Home insurance
$98
Climate risks
Neighborhood: 64015
Nearby schools
GreatSchools rating
- 4/10Franklin Smith Elementary SchoolGrades: K-5Distance: 0.5 mi
- 5/10Delta Woods Middle SchoolGrades: 6-8Distance: 3.4 mi
- 8/10Blue Springs South High SchoolGrades: 9-12Distance: 2.2 mi
Schools provided by the listing agent
- Elementary: Franklin Smith
- Middle: Moreland Ridge
- High: Blue Springs
Source: Heartland MLS as distributed by MLS GRID. This data may not be complete. We recommend contacting the local school district to confirm school assignments for this home.
- Loading



